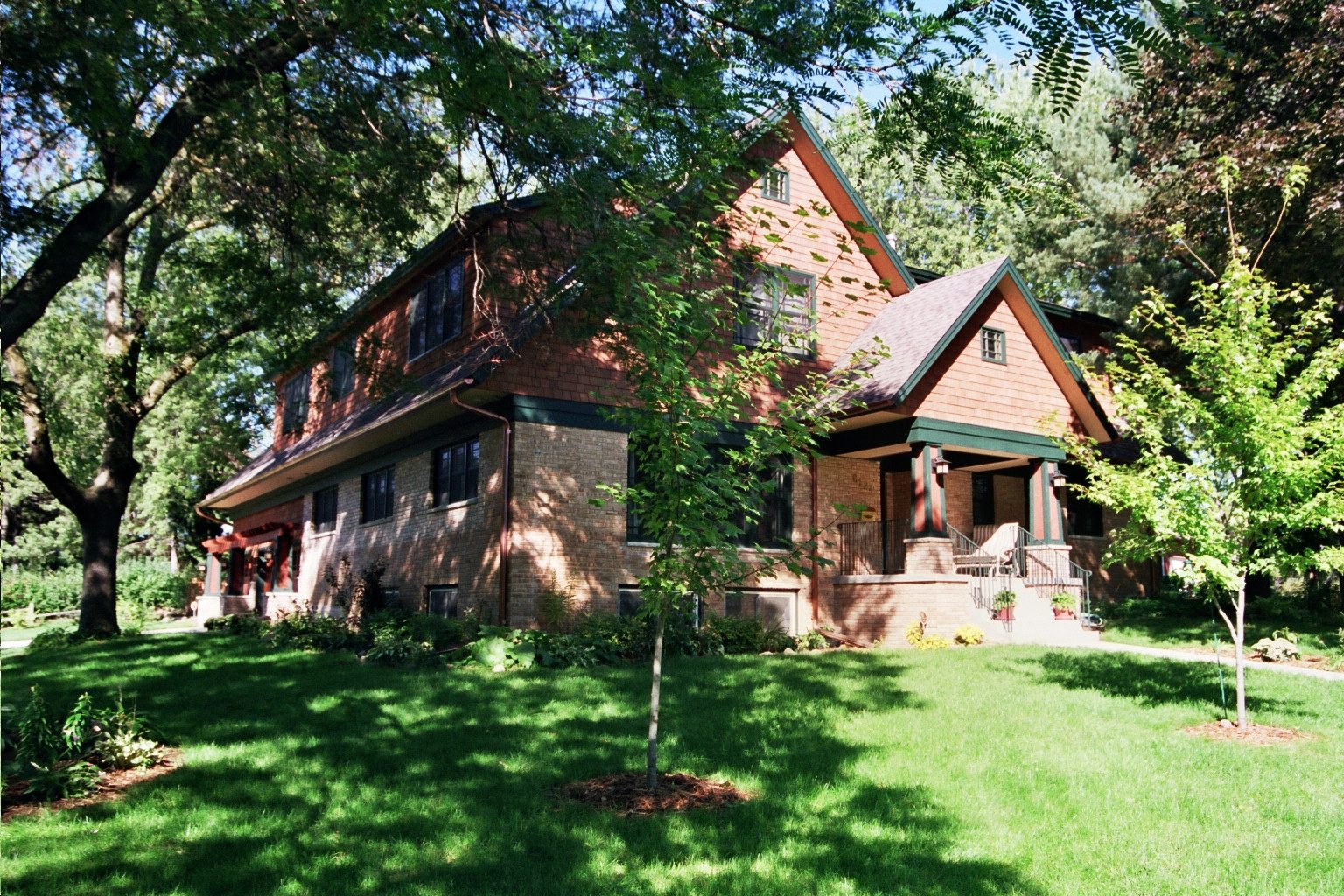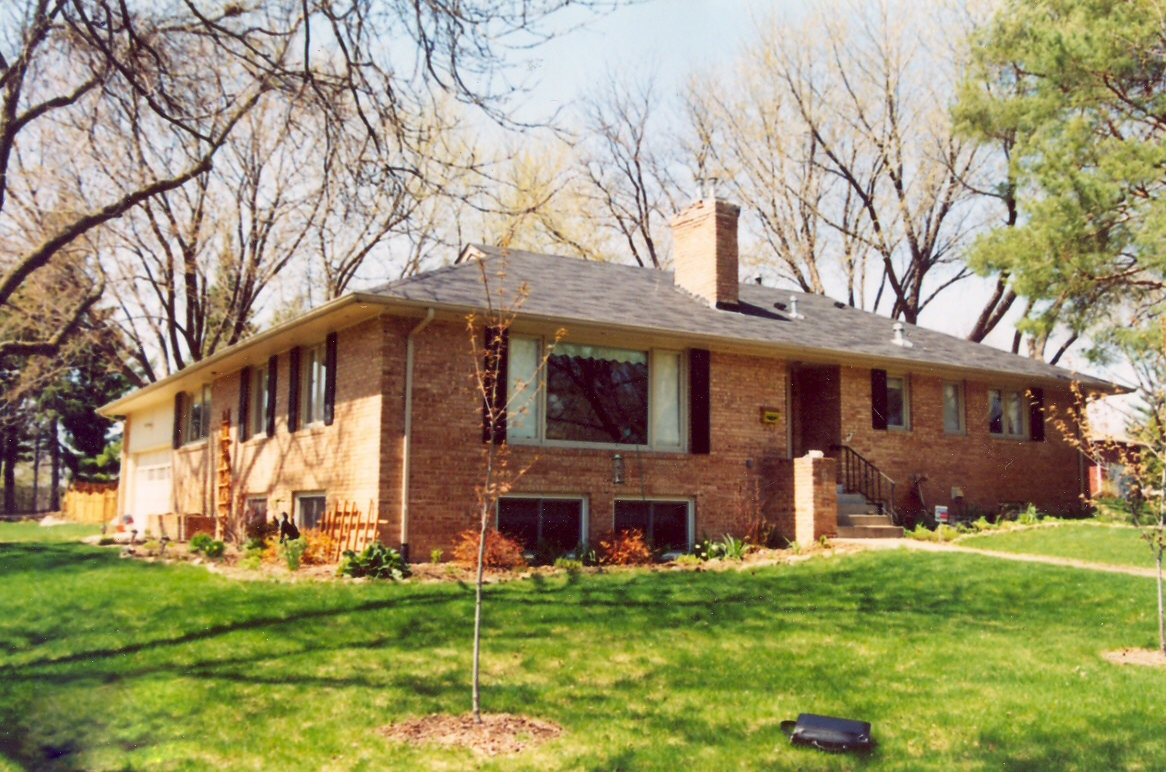Craftsman Transformation


Before
What was simply a 1950s brick rambler was carefully crafted into a lovely one and a half story craftsman home. The existing brick was kept for the first story while the second story was designed with cedar shakes. A new front porch updated the entry of the house, giving it a more welcoming feel. On the interior, the kitchen was expanded and opened up to the back of the house and a master bedroom suite, office, exercise room, two additional bedrooms, and a bathroom were added to the second level. While a significant amount of space was added to the home, the scale was intentionally scaled down to be compatible with the character of the existing neighborhood.




