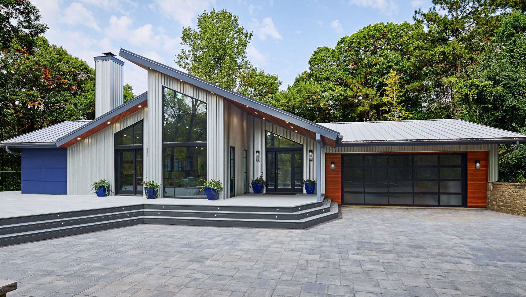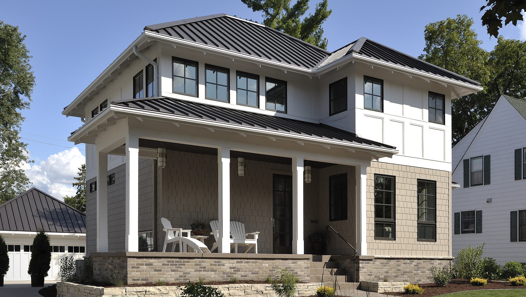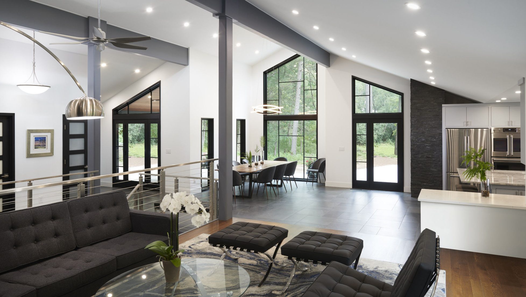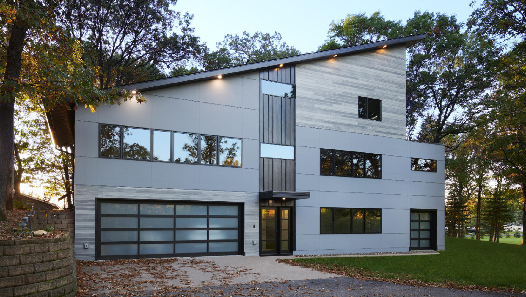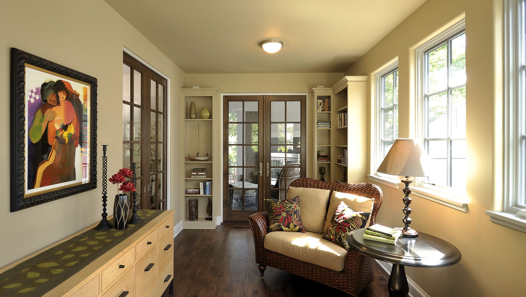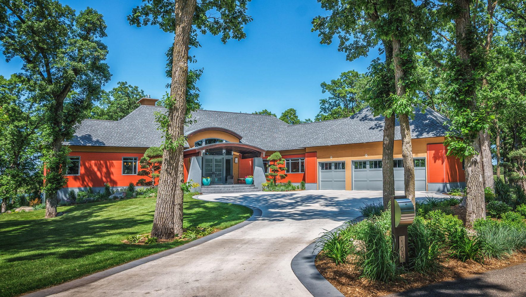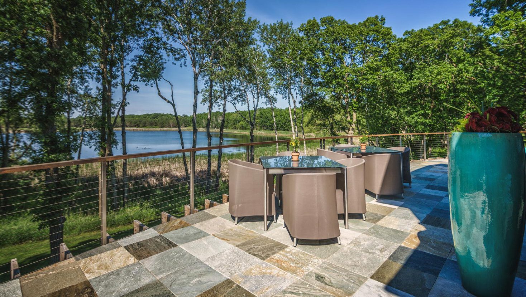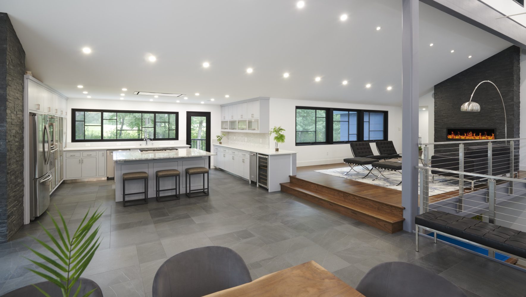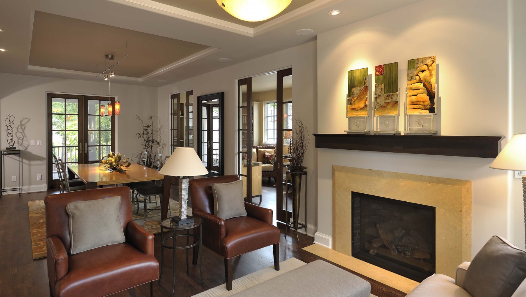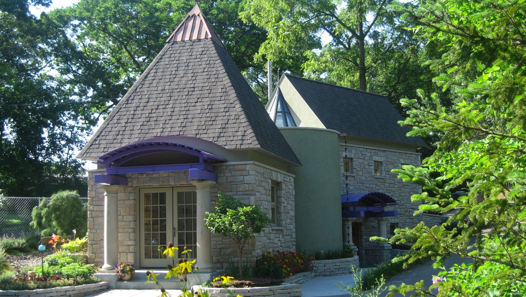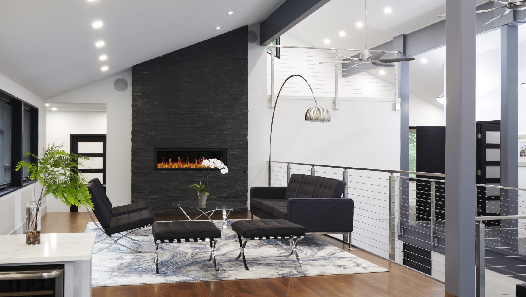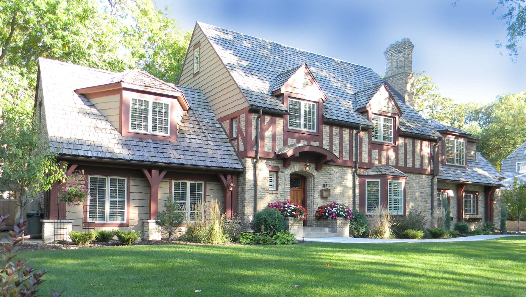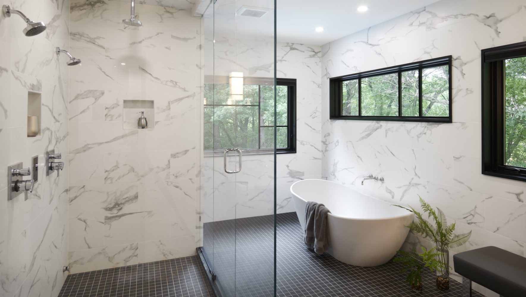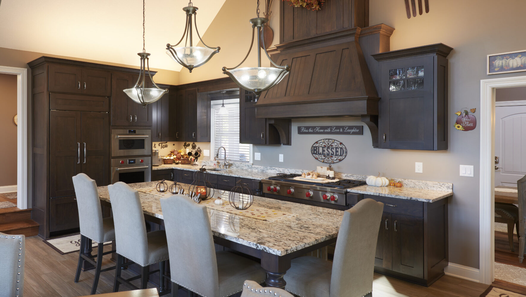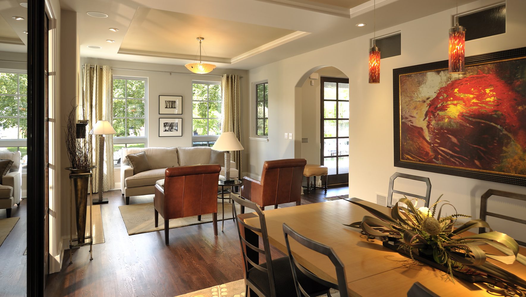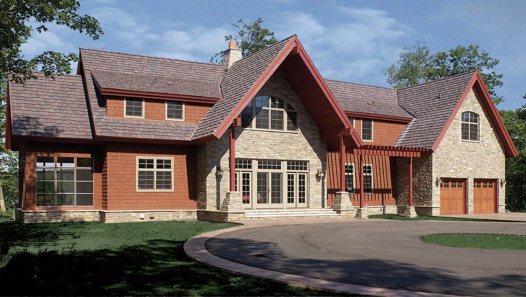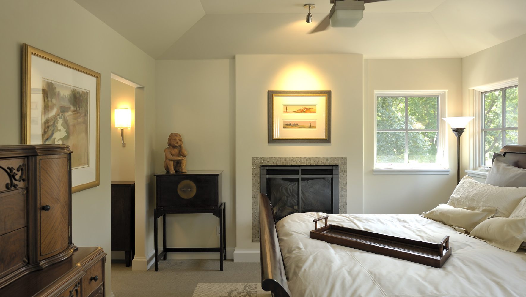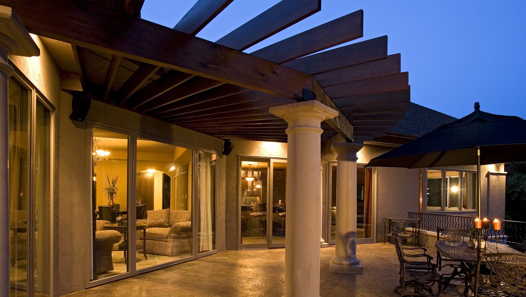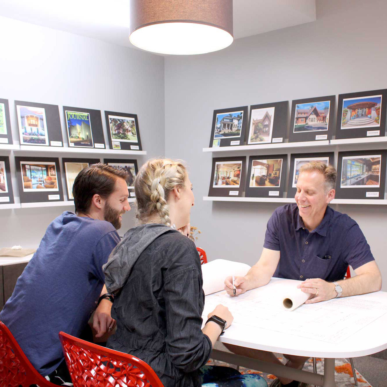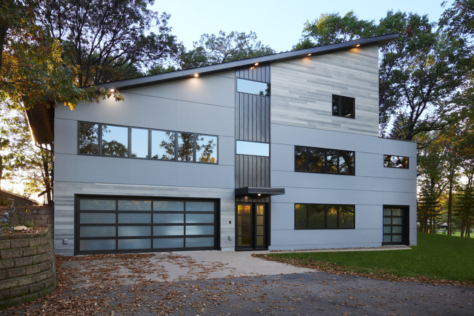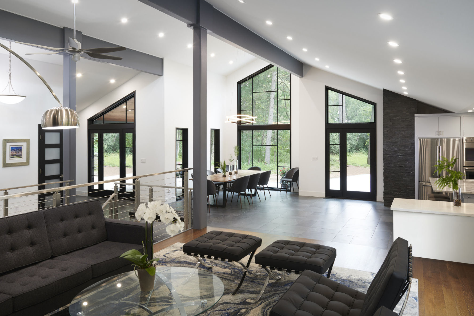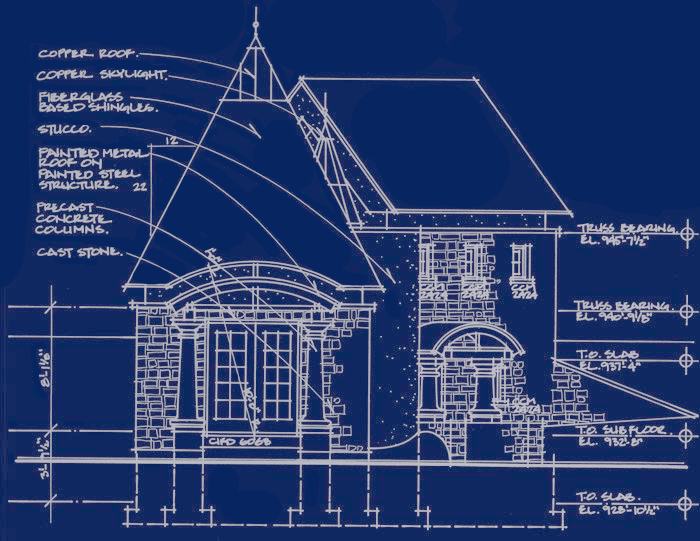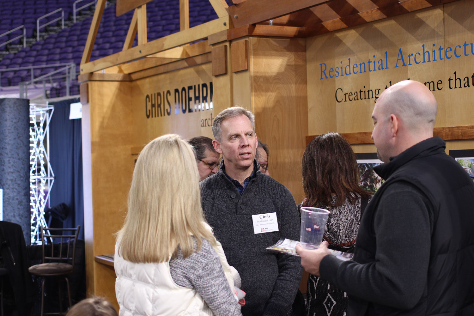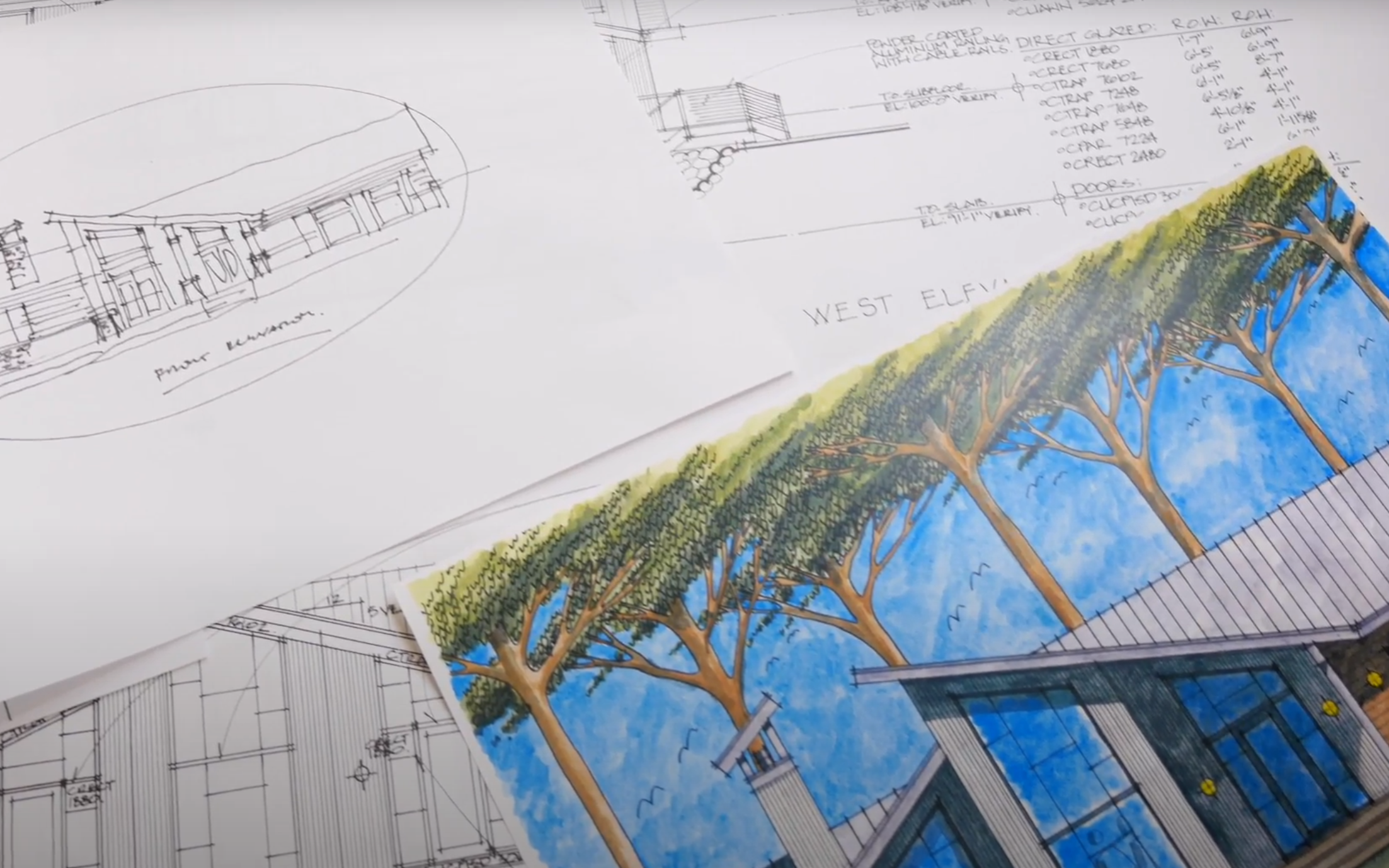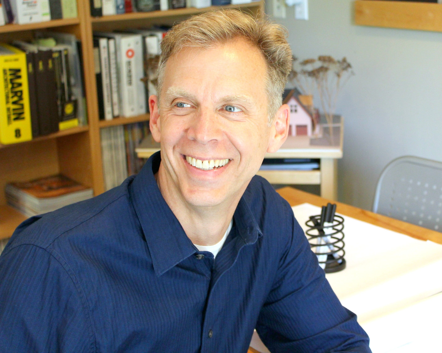Minneapolis – St. Paul – Twin Cities Residential Architect
Minneapolis Residential Architecture…
Creating the home that is uniquely you
Chris Doehrmann Architect is a Minneapolis residential architect studio in whose mission is to assist you in creating the home that is uniquely you. Chris is a creative and artistic Minneapolis residential architect that brings a hand crafted approach to designing unique, owner focused, homes. Chris will personally design your home to complement your lifestyle and reflect your personal tastes. While with other architecture firms you are just one of many projects on their docket, as a small personal studio, Chris can give you the personal touch and attention your house needs. He will bring new life to your existing home, or create a vision that becomes reality in your new home, enhancing its value, and more importantly your quality of life. No matter what your project size or style, if you value architectural design and creativity, Chris is the best architect for you. Contact Chris to begin creating the home that is uniquely you!
Hear from our clients!
“What can I say…. Want your house to look like a million but don’t have a cash tree in the backyard, Chris will work with your budget and will re-work the plans to fit your ideas and within a budget even when materials, labor and such are ever changing. Our home was built in late 1960’s, bright blue siding, chopped up rooms, no AC, as you can imagine not a 21st century vibe! Chris gave us options for a very modern home, new roof lines, best use of windows, open floor plan and ways to use existing areas such as stairwells and garages. We get compliments on our home all the time from family members to the delivery dudes carrying our pizza! Chris was wonderful to work with, if you see his booth at a home show or check his website, don’t be intimidated, his work is amazing but working with him is easy and he truly helps you find a plan that feels great!!”
– Dave & Tina
Partner With Chris
Our project portfolio is artistically and economically diverse. At Chris Doehrmann Architect we don’t impose a specific style on our clients. At our Minneapolis residential architecture studio, what is important to us is what is important to you. If you are tired of looking at the same old house plans that don’t reflect your tastes give us a call and we can help you achieve a vision for home that is uniquely you. Our goal is to create a home that responds to the way you live and reflects your personal tastes. Our projects range from small rear entry additions to elegant, expansive homes and everything in between. No matter the size of your project or your construction budget, if you value quality design, we value working with you. While many of our projects are located in the Minneapolis & St. Paul area, we have designed lake homes and cabins in northern Minnesota and projects across the region including Iowa and Wisconsin. No matter where you are or where your project is located, we can assist you.
Our Services
No two clients or Minneapolis residential architecture projects are alike. To respond to your unique needs, our services and fee structures are flexible: hourly or fixed fee based on your project’s scope and the level of service you need. We can help you determine the level of service that is most appropriate for your project. Design, Builder Set, or Bid Set. We’ll work initially at an hourly rate or on a fixed-fee basis depending upon your project parameters and service level required. Before you start your project, you will receive a detailed proposal outlining the level of service you have requested and the fees associated with that service level. Many firms base their fees on a percentage of construction cost so if the cost of your project goes up so will their fee. Although our fees are initially based on estimated construction costs, once established, your fee is fixed and will not change if the scope of your project and level of service remain the same.
Visit The Home Show
For the last twenty years, I’ve spent several weekends in the winter and spring talking with people at home shows. If you are planning a project or are looking for ideas, a home show is the perfect place to stop in and talk to Chris in person about your new home, addition or remodeling project. The Minneapolis Home & Remodeling Show, which is at the US Bank Stadium, is the first major show of the year and your first opportunity to start planning your projects for the new year. Get inspired and get started with tons of inspiration and helpful tips to take your home from what you thought was good enough to fantastic. During the three-day show, you can shop, compare and save with hundreds of experts in remodeling your kitchen and bath, décor, flooring and more.
Home Design Guide
One of the first questions people ask an architect is how do I get started? How do I begin to articulate what I want in my project? The process of designing a new home or addition can be overwhelming. There are so many decisions to make that it may be hard to know where to begin. At Chris Doehrmann Architect we start at the beginning. We first get to know who you are and what is important to you. To assist in that process we have developed our Home Design Guide. The Home Design Guide is a series of questions aimed at helping you communicate your hopes and dreams for your project. Step by step, space by space, room by room you will be able to start communicating the styles you like, the features you want, and how you see yourself living in your new home.
News From Chris
For over 30 years Chris has worked on all types of residential projects, with all kinds of people, in the Twin Cities, Minneapolis, St. Paul, Up North Minnesota, and beyond. He has been through it all, he’s seen the problems, he’s heard the questions, and he has dealt with the difficulties, all while making his clients’ dreams for home come true. So check out what’s on this Minneapolis residential architect’s mind today and benefit from his experience.
The Best Home Shows in Minneapolis for 2024
As a longstanding residential architect, I've spent many years at various home shows. You may be wondering what shows are available in the area, and which are worth your time. In this post we will go through the 4 major home shows in Minneapolis, and which one is right for you. Read More...

