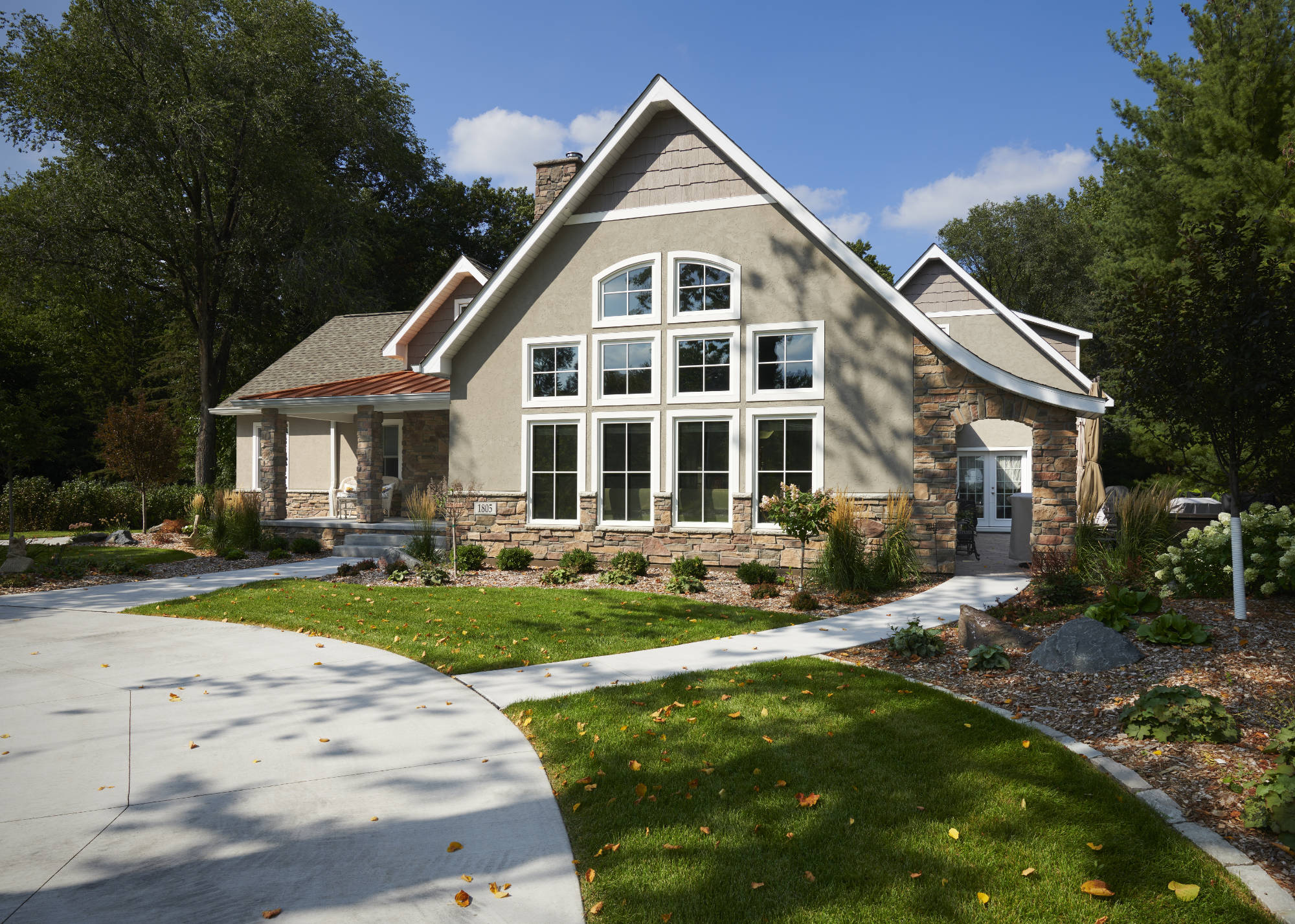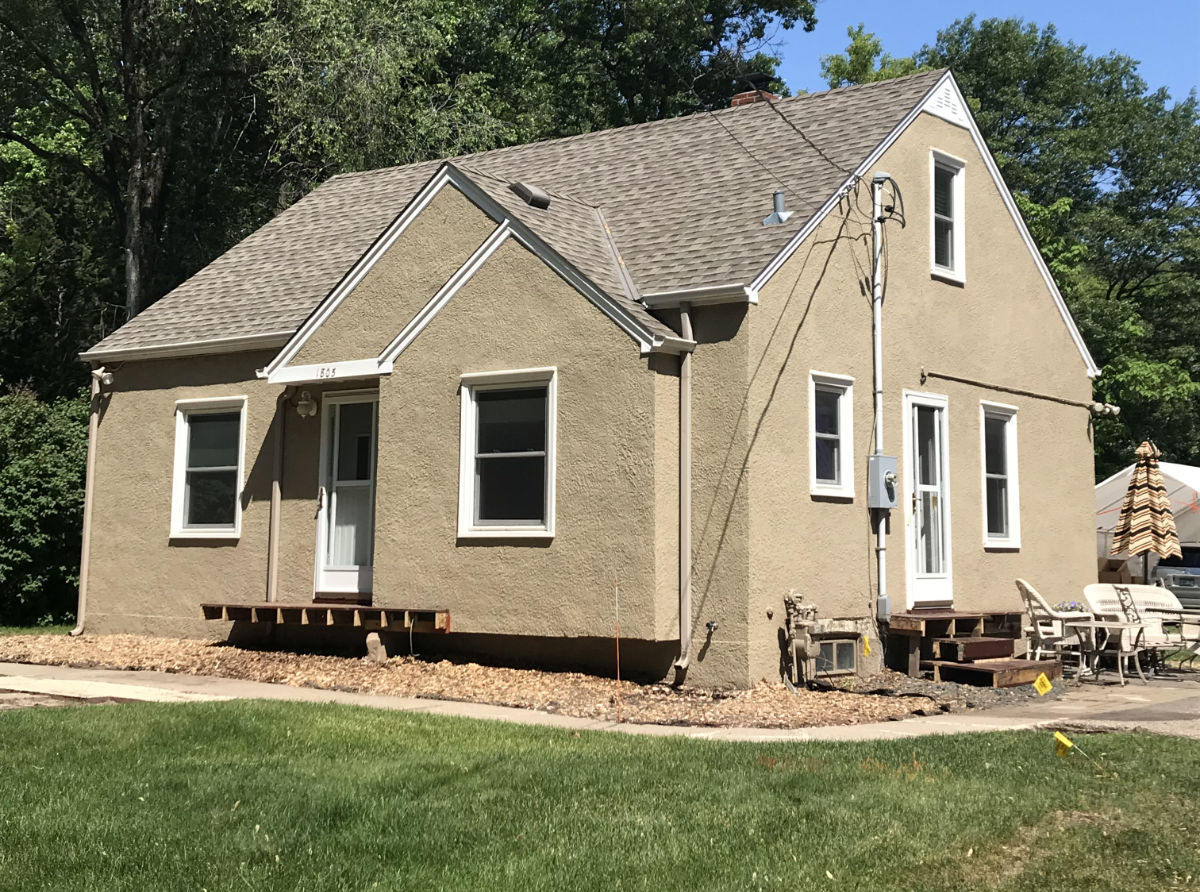New Brighton Addition & Renovation


Before
Sometimes in order to preserve a family legacy you need to transform it. This project was all about preserving the history and memories of several generations while embracing the history and memories yet to be made. Built by the home owner’s grandfather in the 1950’s the original salt-box house had replaced a smaller home on the site and now it was its turn to be updated. It had done its job and it was time to add on to and renovate the original structure so it could continue to serve the family who had lived within it for so many years. The original home lacked the space the family needed to host gatherings and create new memories and there was no garage, main level bedroom, or upper level bath. The challenge was to add on to and renovate the original structure without destroying it in the process. By adding the new living spaces, terrace, and new garage to the main level we were able to repurpose the original living room into a new main level master bedroom, with a master closet, bath and a main floor laundry. The existing kitchen became the new front entry with a new stair to the upper level and new front porch to tie the old and new together. A new bath was added for the upper level bedroom and a small office area which overlooks the new vaulted great room space and space was added above the new garage for community Bible studies. The stucco, stone and shake siding tie the exterior composition together and the vaulted great room, the window wall, stone fireplace, and open kitchen provide the perfect backdrop for the family legacy to continue.





