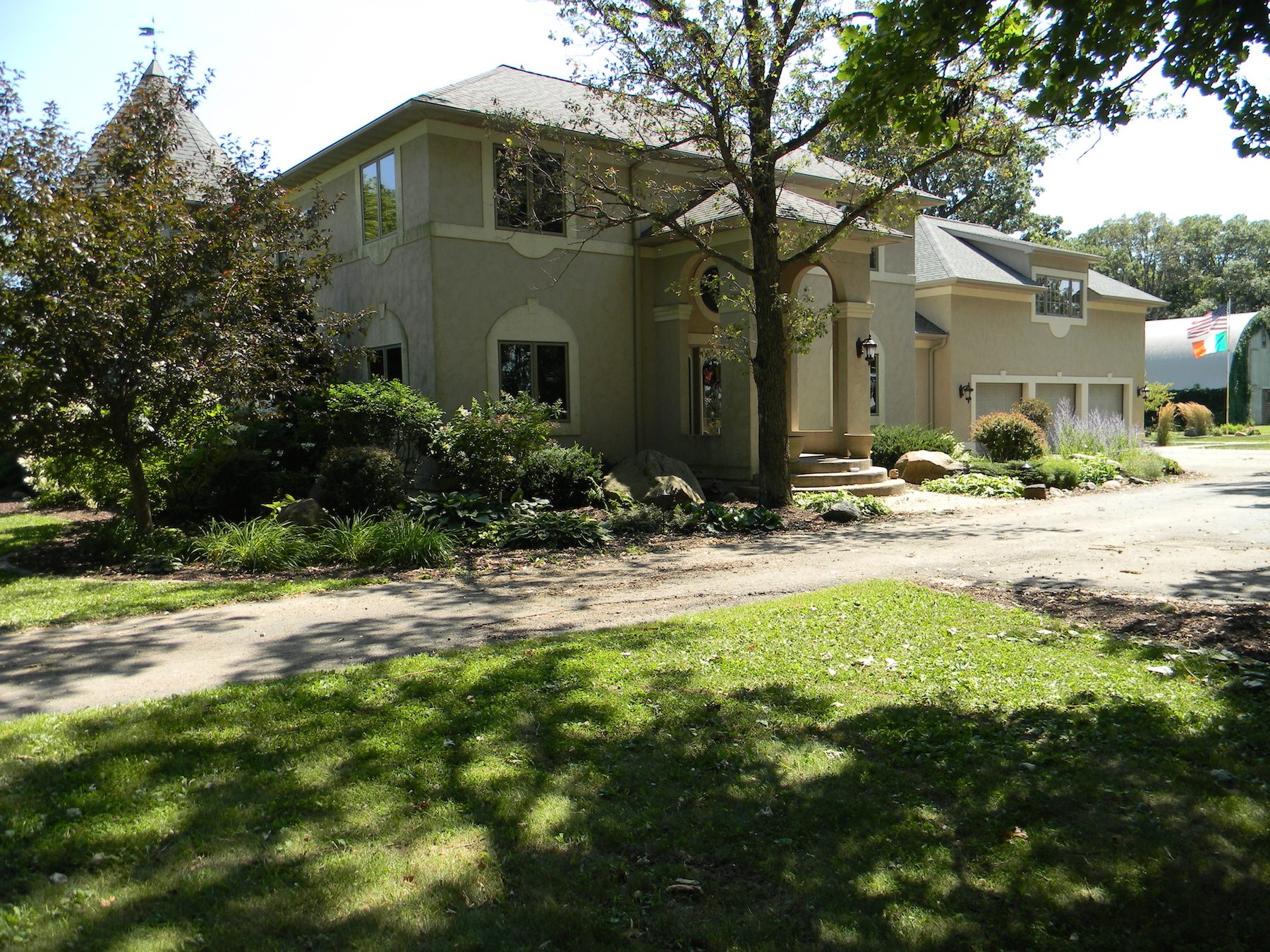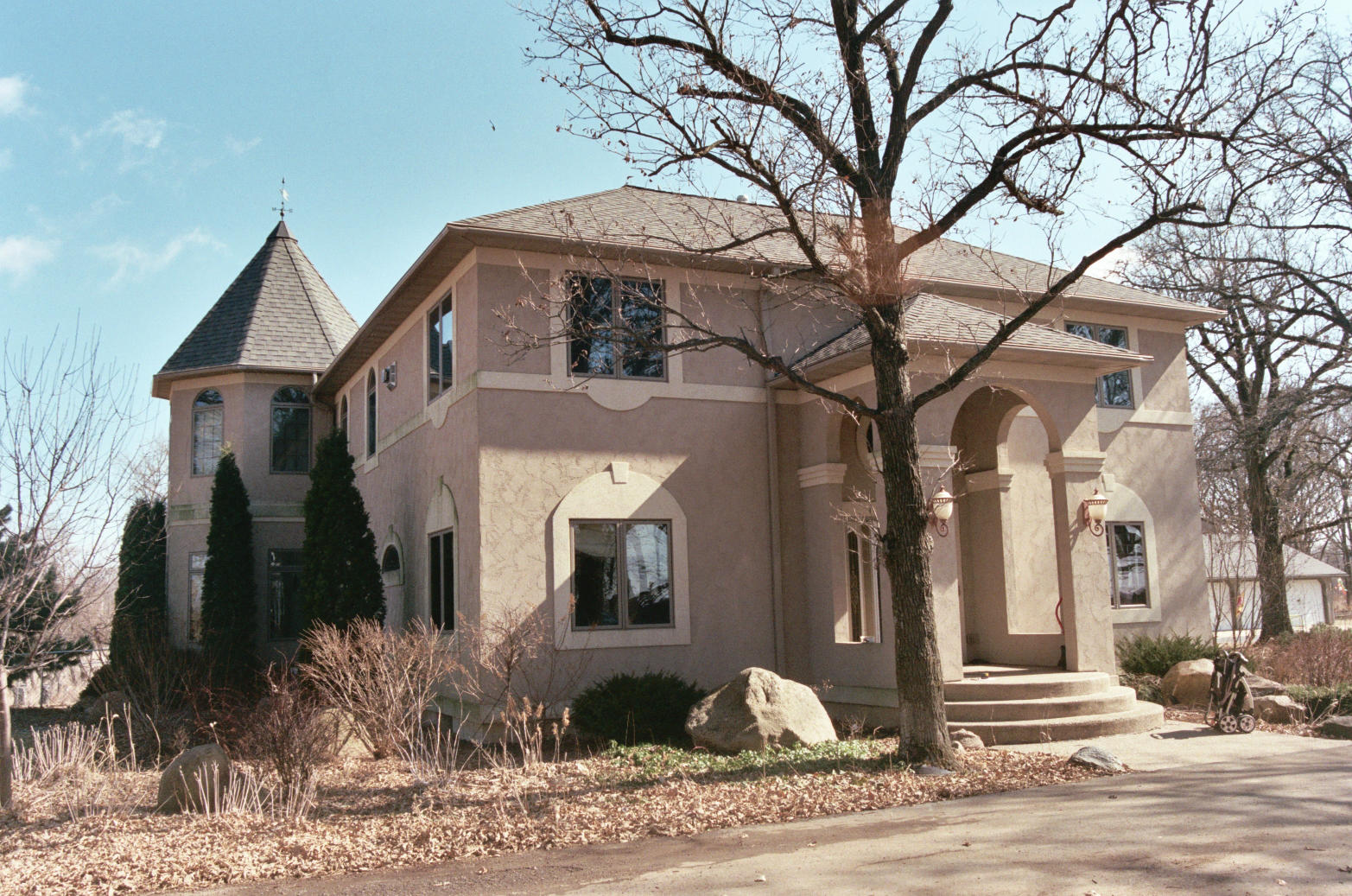Austin Addition & Renovation

Before

This addition and renovation of a home in rural southern Minnesota brings the new features required to compliment the owner’s lifestyle while making look as if it has always been there. The project includes a new kitchen, mud room, pool bath & changing room, a 3 car garage with a game room above, and a pergola balcony overlooking the pool. The exterior architecture matches the original stucco structure in color and detail to create a unified experience inside and out.



