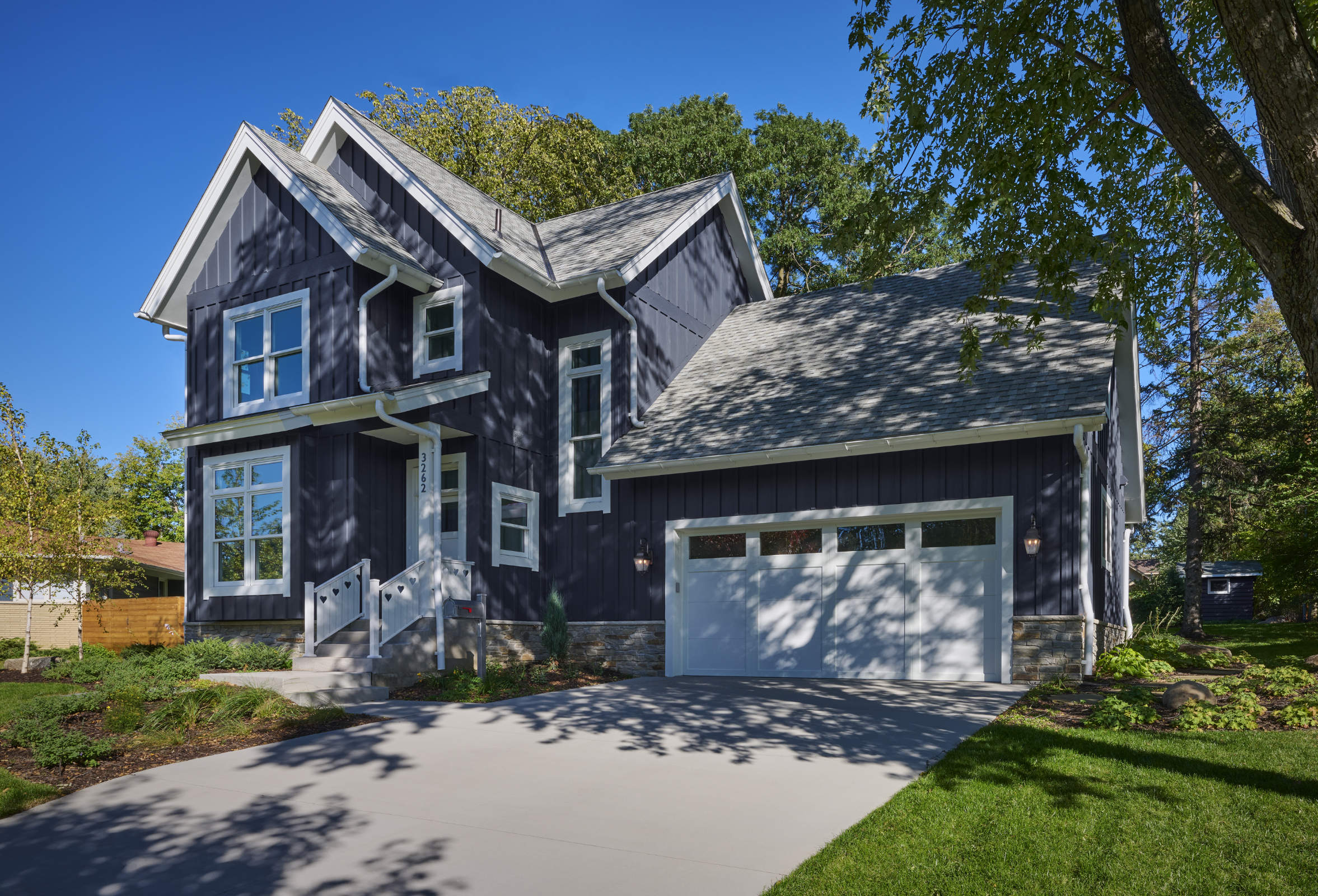New Swedish Cottage

The design process for this infill project in Golden Valley, Minnesota was the definition of collaboration. Having spent part of his youth in Sweden the home owner wanted to recall many of the elements he loved in traditional Swedish cottage design while using modern materials to achieve his vision. He also wanted a compact layout on multiple levels that would fit his lifestyle like a glove. Looking at the dynamic exterior this home is definitely not a “tiny house” but at under 600 square feet per level neither is it a “McMansion”. It is neither too big or too small for the 1960’s neighborhood it resides, it is just right. The small footprint also allows the home owner’s lifestyle to be expressed uniquely on each level. The main level is for living with the powder room being the only room with walls, the upper level is for sleeping and relaxation, and the lower level is for art projects or guests. The tall landing window on the stair to the upper level frames the view to the neighborhood and all of the windows are placed with the purpose of balancing views and privacy. The exterior is a new version of the Swedish Cottage with white composite gables, soffits, and window trim, with dark blue composite board & batten siding and an exposed natural stone foundation. The simple interior has white oak floors throughout with ebony oak kitchen cabinets and white built-ins, all tailored to complete the owners’ vision.






