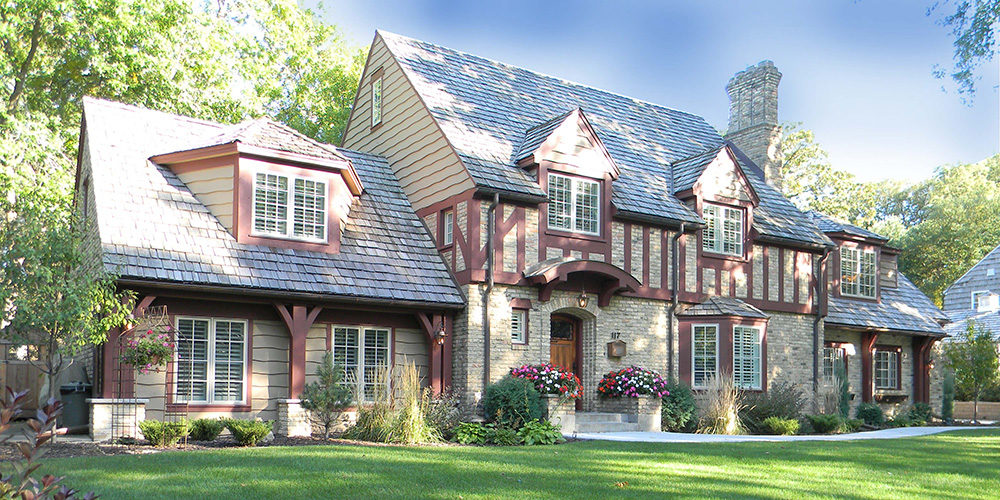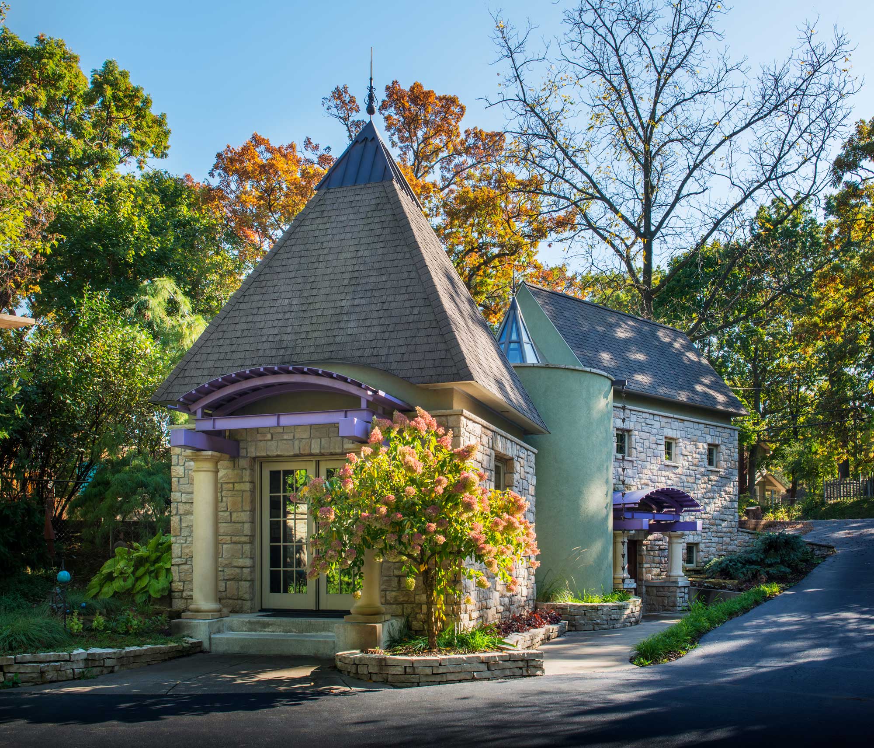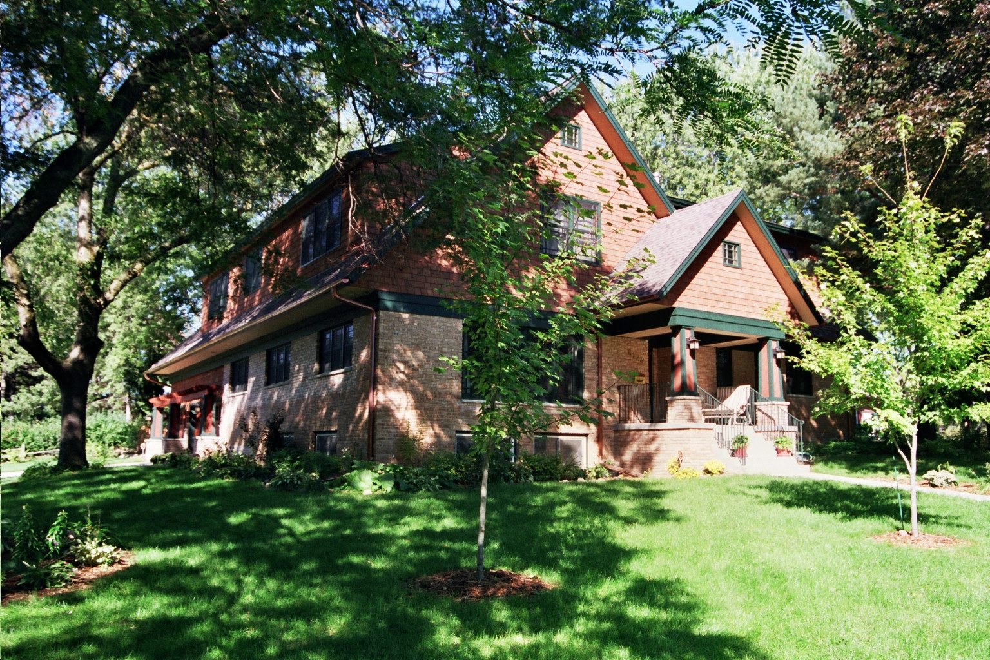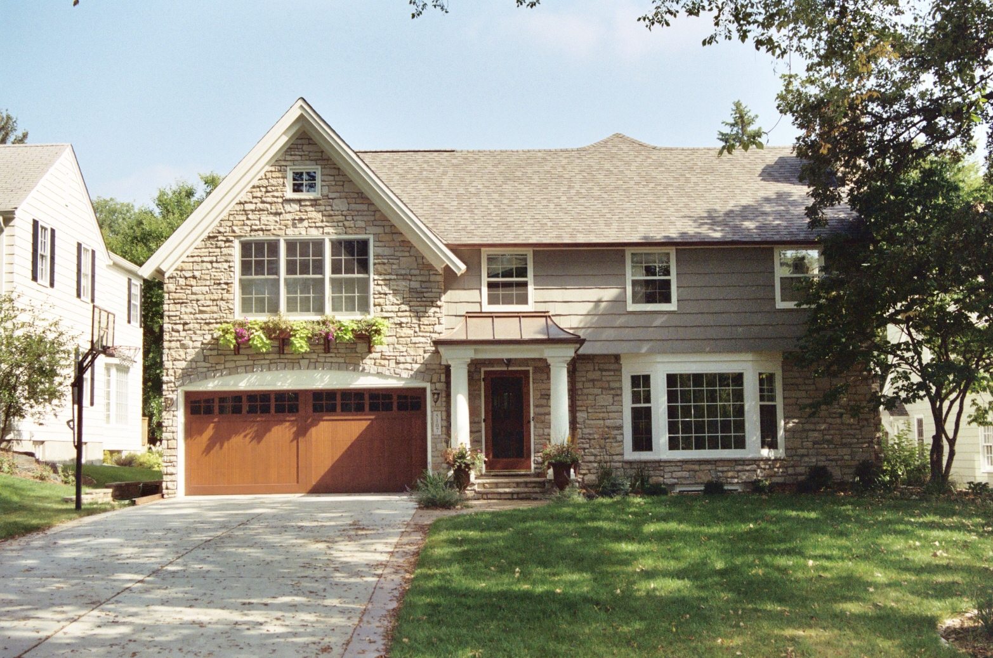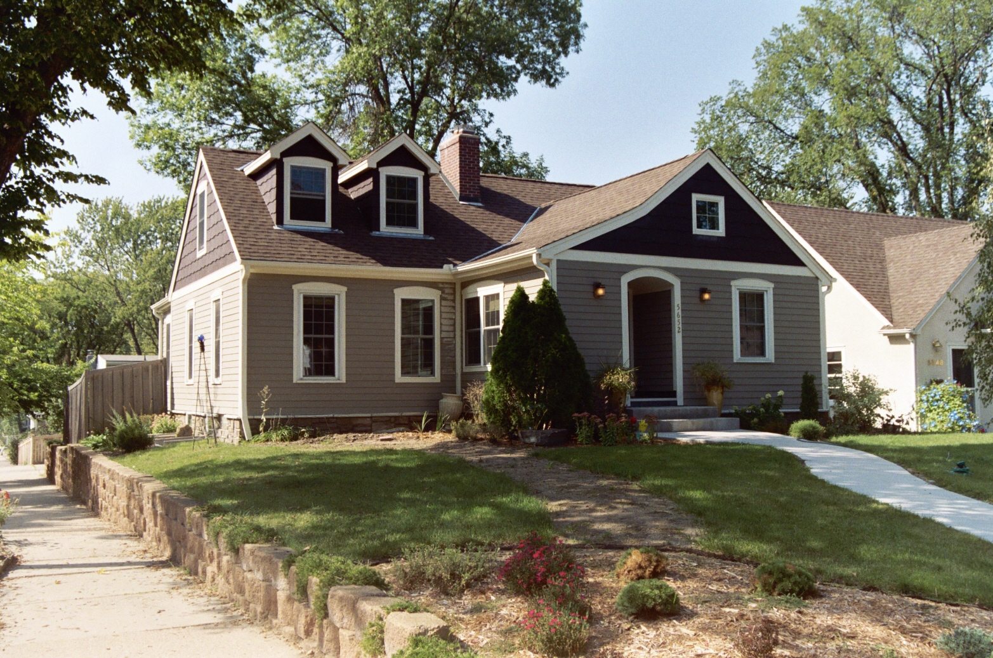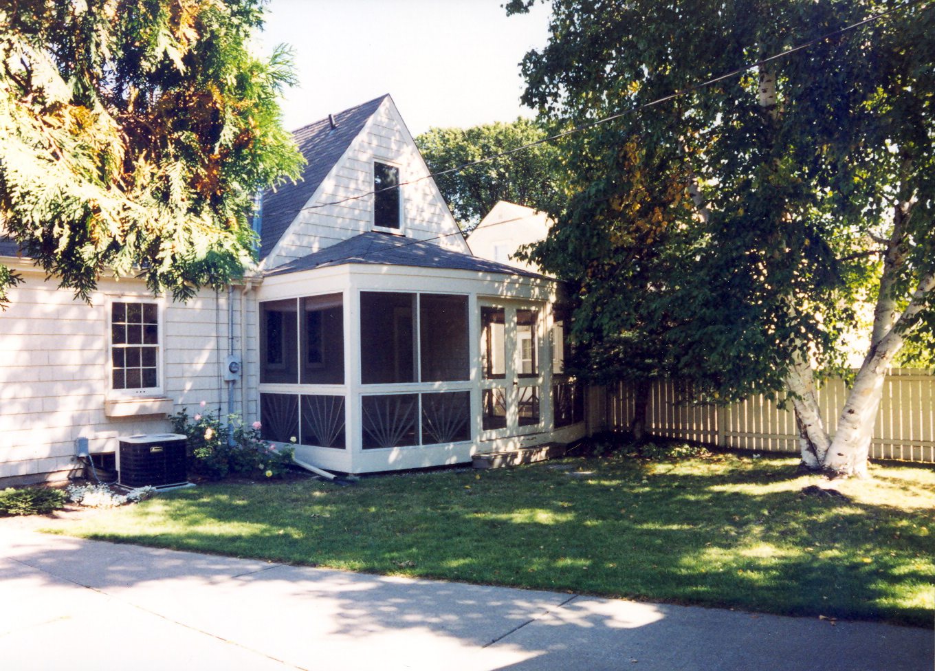8 Inspirational Home Remodeling Projects
If your journey to find a home in the Twin Cities seems like a far-fetched fairy tale, you may want to consider a remodeling project to upgrade your current home. But how do you make that decision? How do you know what you can do to your home and how much it will cost? Working with a skilled home remodeling architect is the key to helping you navigate the process that brings new life to your existing home so you can live how you want, where you want. To help inspire you for your remodeling project we have showcased eight of our Twin Cities remodeling projects that represent a wide range of styles and sizes. These projects show what is possible with the help and creativity of a residential architect by your side.
1. English Tudor Expansion
Love of family is at the heart of this English Tudor expansion and renovation in Hopkins, Minnesota. This family wished to preserve the memories made in the home where they raised their family while renovating it to support their transitioning lifestyle. The expansion includes a new 3 car garage and mud room with additional bedrooms and a bath upstairs. A new kitchen and dining area were also added and the living room and entry were completely reimagined while the old garage was transformed into a new family room. The historic character of this Tudor home is enhanced by the brick garage addition with timber detailing and a new dormer that reflects the shape of the existing dormer, further integrating the design. A new arched roof gives cover to the entry and adds the final detail to this family legacy helping to create a timeless design that looks as if it has always been there.
2. Classic Contemporary Studio
After designing this family’s home on White Bear Lake, we renovated their existing garage and shed, transforming the space into a studio and office that reflected the previous home design while adding to the overall composition. A cylindrical connector was added at the center, containing the stairway and bathroom. This theme is continued in the bathroom which has a circular shower under a conical skylight. The use of traditional materials, such as stone, stucco, and copper in a contemporary design creates a timeless, original expression.
3. Seamless Tudor Addition
This rear entry addition and bedroom expansion on a St. Paul Tudor transformed the home while maintaining its original style, making it feel like it had always been there. The priority was to provide a new entry from the alley that provided enough space for the coming and going of a busy family. A bench seat with storage, a window-lined ledge, and congruence with the entirety of the Tudor style allowed the renovation to take effect seamlessly and further enhance the family’s entrance experience.
4. Craftsman Transformation
What was simply a 1950s brick rambler was carefully crafted into a lovely one and a half story craftsman home. The existing brick was kept for the first story while the second story was designed with cedar shakes. A new front porch updated the entry of the house, giving it a more welcoming feel. On the interior, the kitchen was expanded and opened up to the back of the house and a master bedroom suite, office, exercise room, two additional bedrooms, and a bathroom were added to the second level. While a significant amount of space was added to the home, the scale was intentionally down sized to be compatible with the character of the existing neighborhood.
5. Oaklawn Addition & Renovation
This second story addition and whole house renovation in Edina transforms a 1950s rambler into a classic two story that fits comfortably into its neighborhood. The main level living and dining areas were vaulted and a new fireplace surround was added as a focal point. Upstairs, a beautifully designed master bedroom suite as well as three other bedrooms and a bathroom were added, to give the family not only more space but a more attractive exterior to their home. By moving the bedrooms upstairs existing space on the main level could be converted into a family room giving the owners a retreat from their busy lifestyle and access to the back yard.
6. Arden Avenue Addition
This impressive addition/renovation was designed to meet the needs of an active family while enhancing its curb appeal. An additional bedroom, bath and laundry added to the upper level offered new flexibility and space for the family. A new garage, mudroom and three season porch updated the usability of the main level. On the lower level, a home theater with a large storage room below the garage maximized the efficiency of this addition and allowed for a fun new treat for the family and guests. A new stone gable, covered entry, and stone base bring a fresh presence to the front of the home and the backyard was transformed with an elegant terrace with a curved pergola.
7. South Minneapolis Renovation
This renovation converted a tired one and a half story house into a charming cottage that has been updated inside and out. With a three season porch, a spacious kitchen, and a brand new front entry, the main level now functions the way families of today live. The existing attic space was transformed with the use of three new dormers to create a master bedroom, closet, and bathroom. The exterior of the home was made more visually appealing with new siding, windows, and a complimentary color scheme completing this updated classic.
8. Highland Park Renovation
These homeowners added a gable dormer and completely updated their upper level with two new bedrooms, a bathroom, and an eclectic library taking advantage of the space next to the stairs. They put in a screen porch on the main level with a uniquely designed curved front, perfect for entertaining friends or spending time with family. This simple, fresh update to a charming home gave them not only more space, but a more visually interesting and accessible backyard.
If you cannot find the inspiration for your remodeling project from theses, visit our Additions and Renovations page for many more examples of projects that we have designed to help our clients live the way they want, where they want. Contact Chris to start your renovation project today.

