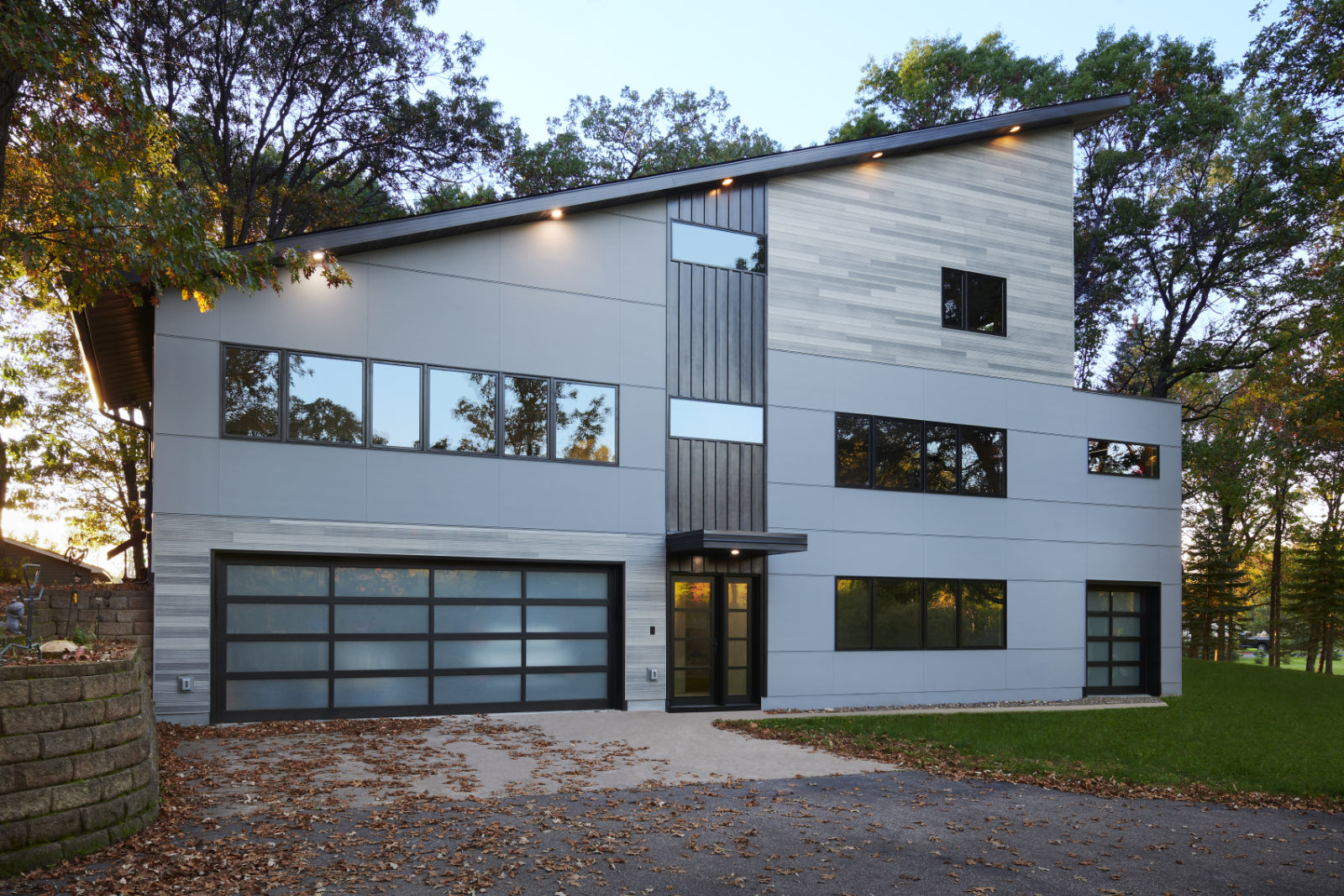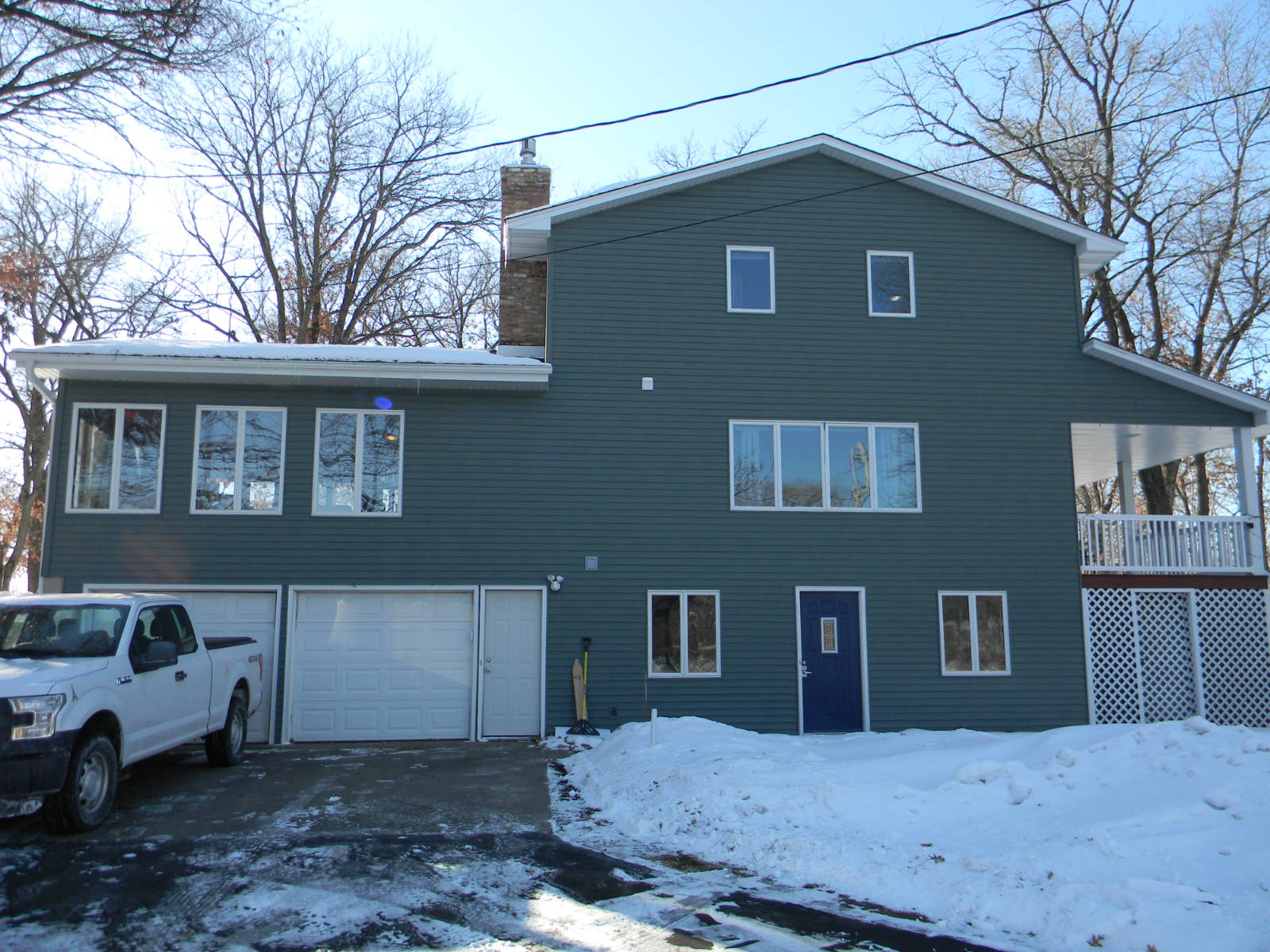Modern Ramsey Transformation


Before
The owners of this home in Ramsey, Minnesota purchased it for its rural location and wooded views, but the existing home lacked the wow factor they desired. They wanted to transform their nondescript 80’s house into a clean modern home that was visually dynamic with a layout that would give them one level living. To achieve their goals on the exterior we needed to leave the gables, vinyl siding, and small windows behind and replace them with shed & flat roofs, composite panels, shiplap siding, panoramic windows, and glass garage doors. To change the layout the stair was flipped and the open porch was enclosed with a flat roof providing the necessary space to complete the main level master suite. The old living room became the new master bedroom and the shed roof design allowed for a vaulted ceiling in the new living room creating the dynamic space they lacked in the original design.








