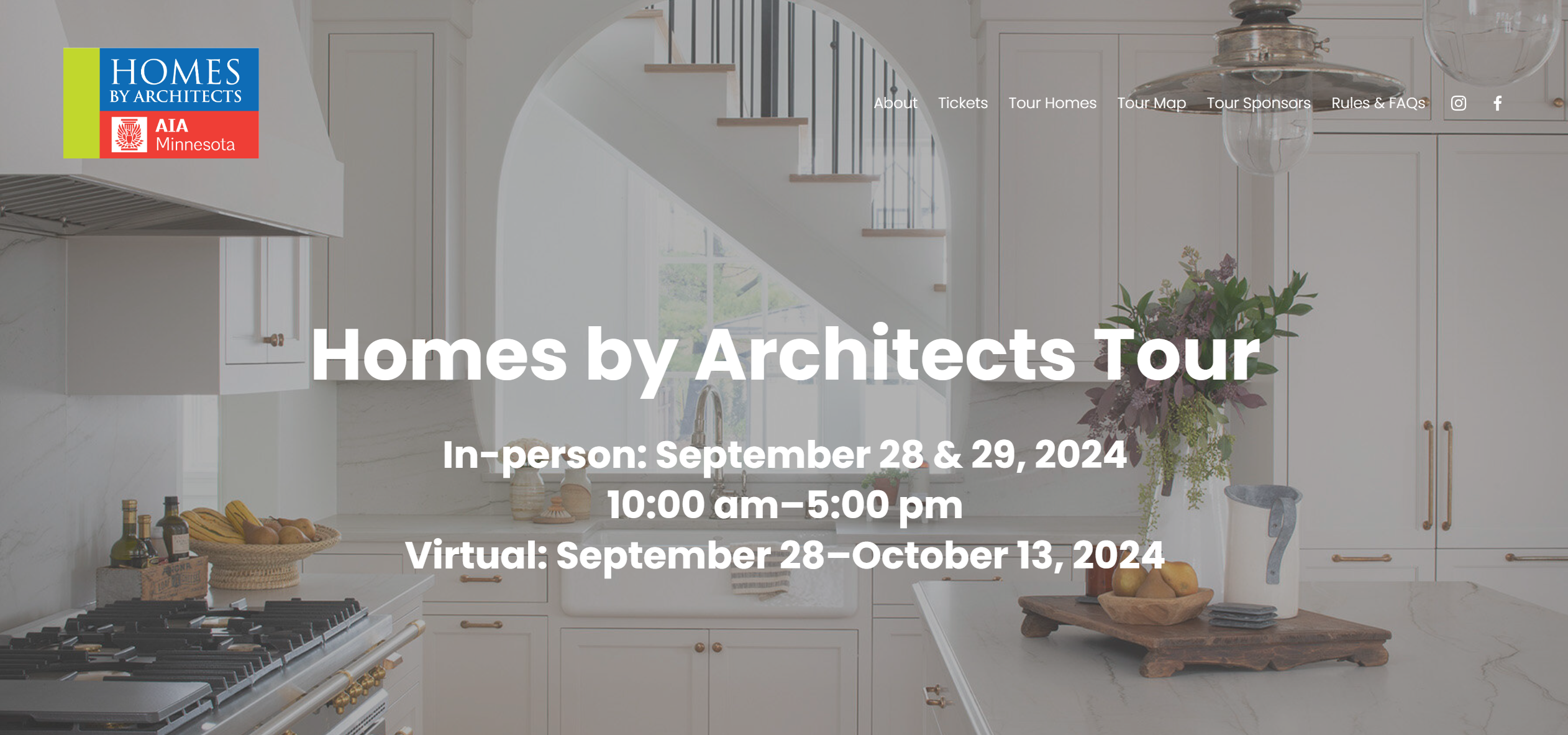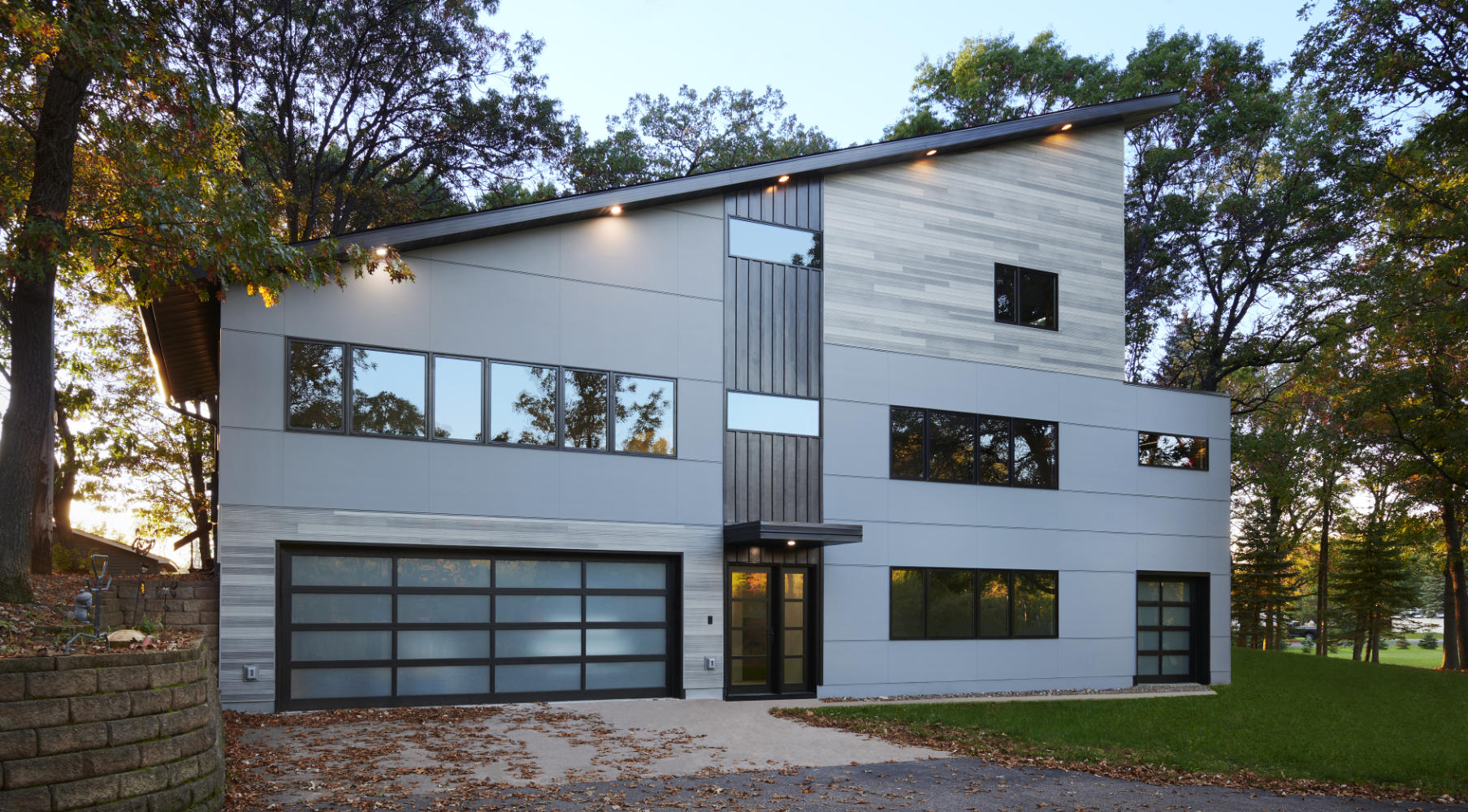How to Start a New Home Build in Minneapolis
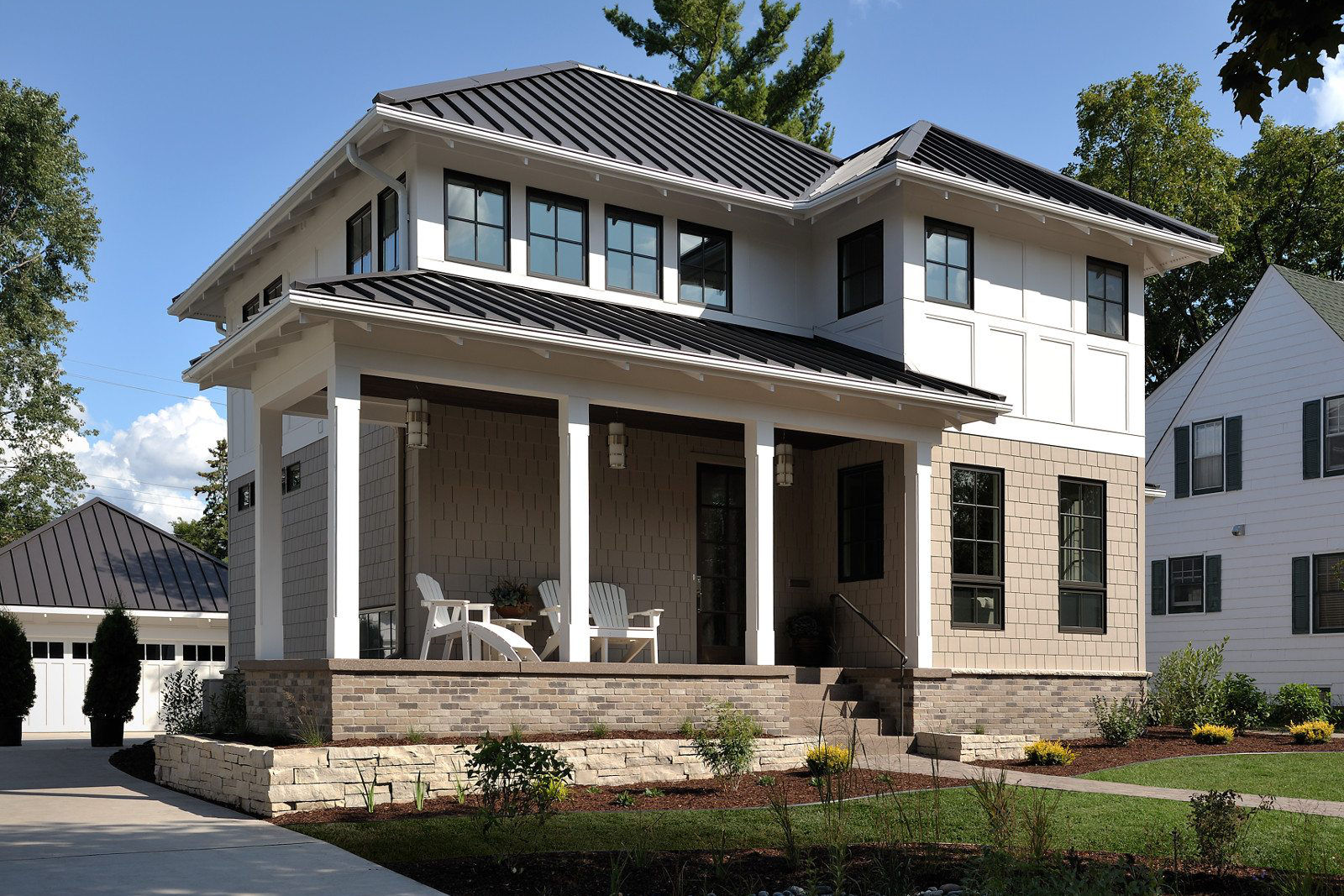
Designing and starting a custom new home build in Minneapolis, or another metropolitan area, is like no other purchase you will make. You can’t just point to what you want and order it. Instead, you need to engage in a creative process with a team of professionals, including a custom home architect and custom home builder, to help you design and complete a custom new home build that responds to your lifestyle and reflects your personal tastes. You will also need to navigate through the increasingly more complex process of working with the City of Minneapolis for Zoning and building permit approval. After choosing your lot, the most important decision you will make is who will design and who will build your home. These professionals can be the ones to help guide you through the complexities of the home building process and the hundreds of decisions you will have to make while starting your custom new home build. Your challenge is to select the right team for your project and for your pocketbook. It can be a demanding and sometimes frustrating process, but the payoff for all of your effort and money is a custom home tailored to your family’s needs, tastes, and dreams.
Getting Started on Your New Home Build
One of the first questions people ask is how do I get started developing the architectural design that is right for me? How do I begin to articulate what I want in my project and then communicate that to my custom home architect? The process of designing a custom home can be overwhelming. There are so many decisions to make that it may be hard to know where to begin. As your custom home architect, we start at the beginning. We first get to know who you are and what is important to you. To assist us in that process, we have developed our Home Design Guide. The Home Design Guide is a series of questions aimed at helping you communicate your hopes and dreams for your project. Step by step, space by space, room by room you will be able to start communicating the styles you like, the architectural design features you want, and how you see yourself living in your new home.
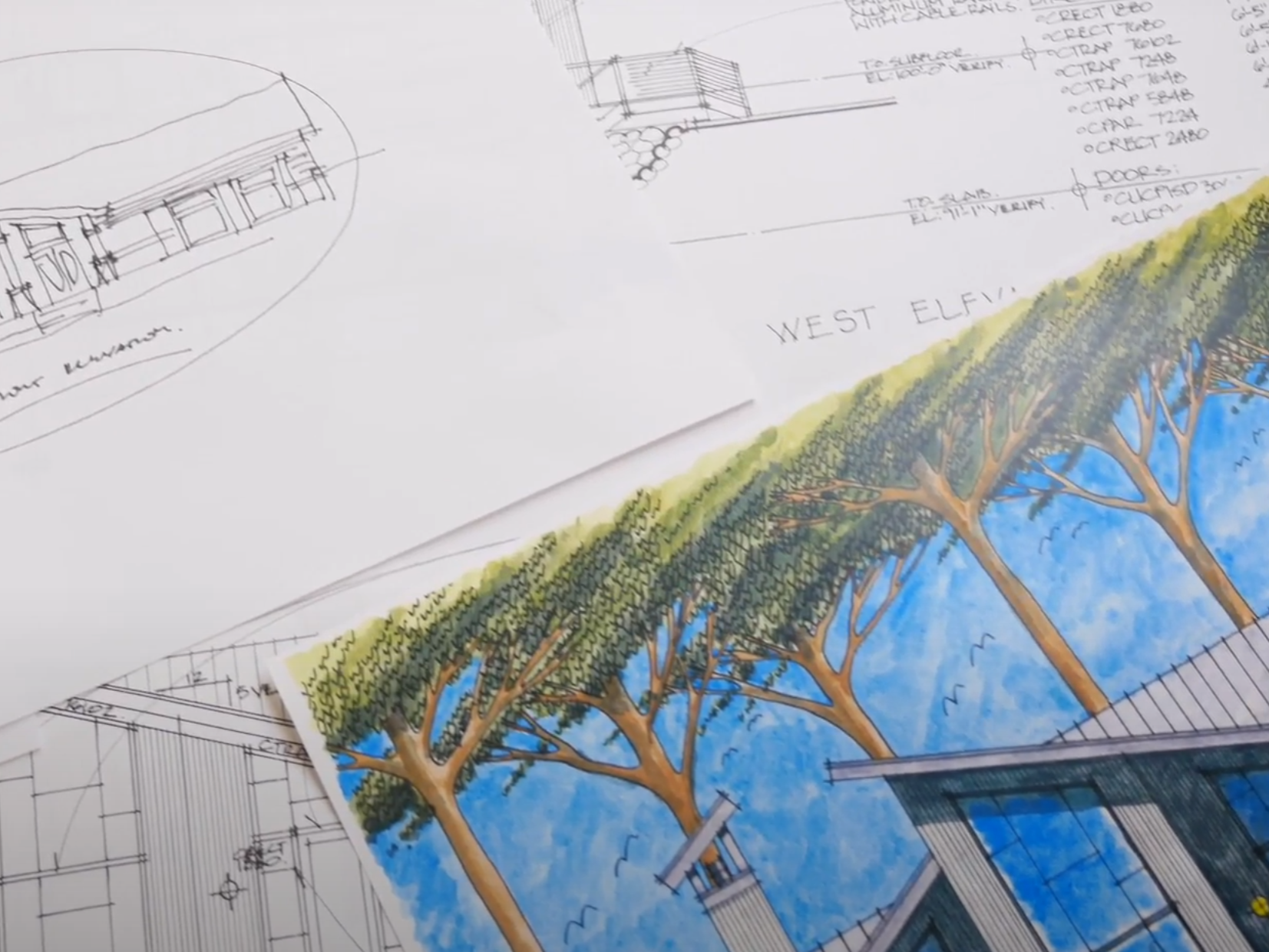
We also encourage you to keep a binder of clippings from magazines or a Pinterest board of different features you like and even of some you don’t. As we go through the design guide with you and see the things that you like and don’t like, we begin to formulate a vision of your style and priorities. The guide helps us to ask the right questions so we can design a custom home that compliments your lifestyle and reflects your personal tastes. Fill out our free Home Design Guide online to start the process off right. If you need extra time to fully evaluate the guide you can download it here. When Chris receives your completed form, he can use all of that information to help make your dreams for your custom new build home come true!
Start Your Dream Home Today!
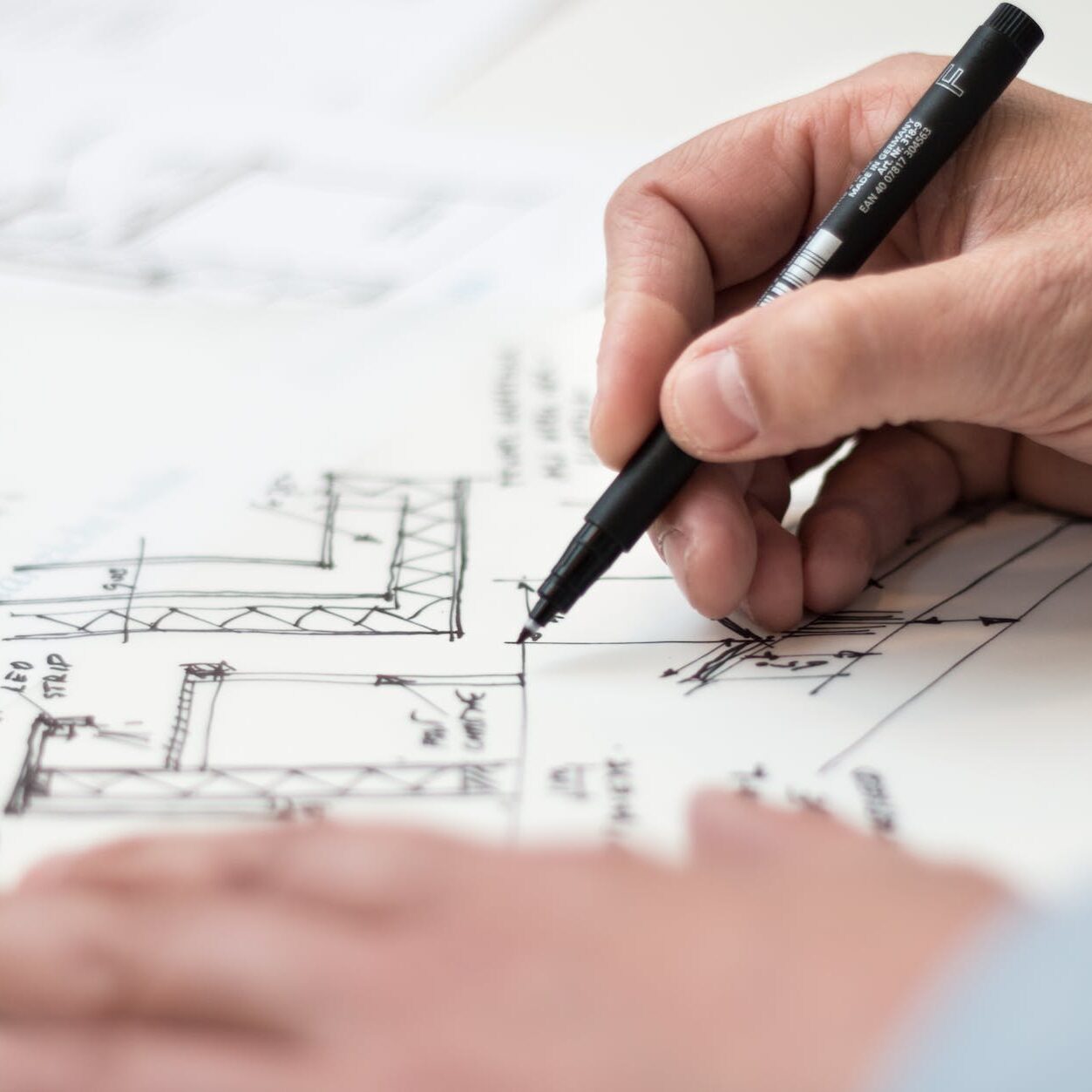
Contact us today to talk to Chris about how he can help you get started on your new home, addition, or renovation and help make your dreams for home come true.

Determine Your Level of Involvement
The next step is to decide how much involvement in the process you are comfortable with. Are you willing to expend the time and energy going to show rooms to select finishes and fixtures? Or would you rather choose from a few recommended options in each category? Do you want to be in control of all the decisions, or do you want someone on your team to be responsible? Are you willing to take on more responsibility and assume more risk for the project outcome in exchange for lower design costs?
Whatever level of involvement you choose, it is best to assemble your team early to take advantage of each member’s expertise. You may even want assistance from them on evaluating the land you are considering for your new home. Building a custom home should be one of the most rewarding experiences you will ever have. A carefully chosen team of professionals you trust, respect, and work well with will go a long way to assuring that it is.
Select A Qualified Residential Architect for Your New Home Build
A licensed architect is qualified by education, experience, and by a rigorous state examination to take your home from concept through construction. A custom home architect can provide you with a full range of services including working with you to develop a preliminary budget estimate; create architectural designs; producing construction drawings and specifications to be used in bidding and for construction; and on-site construction observation once construction begins. To see if Chris would be a good fit for your project, see some of the new home builds we have worked on by visiting our Projects Page or by clicking on some of our new home build pictures below.
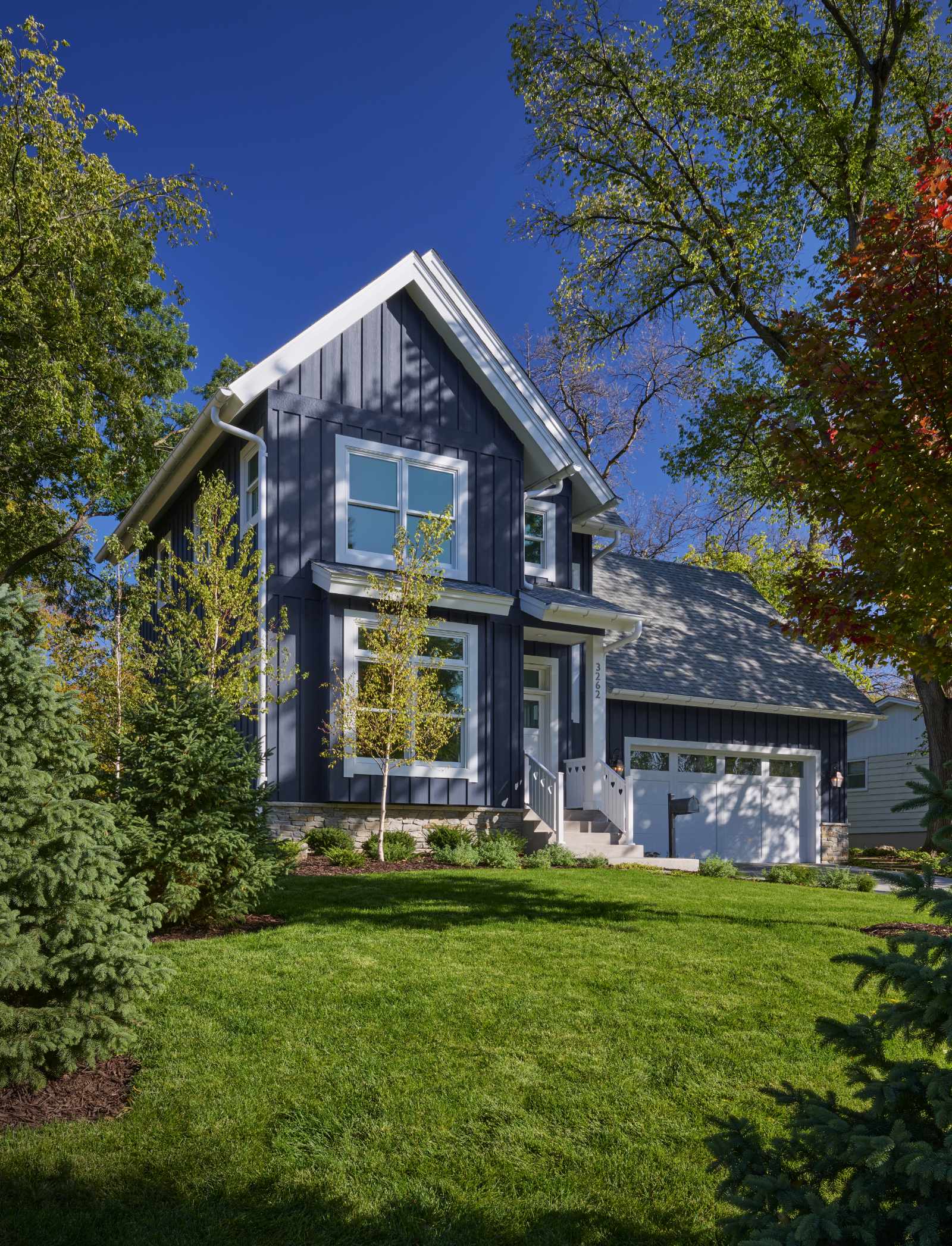
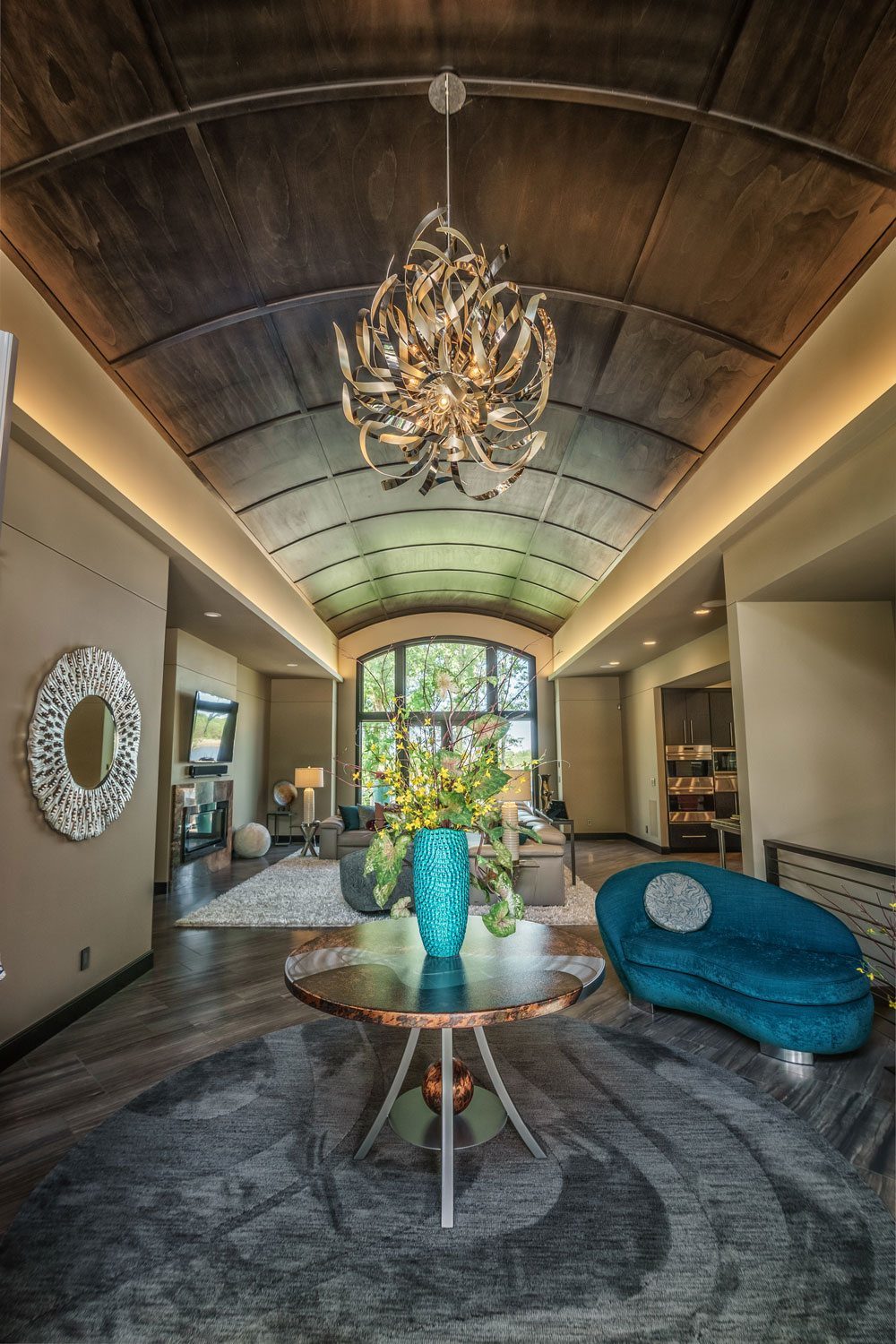

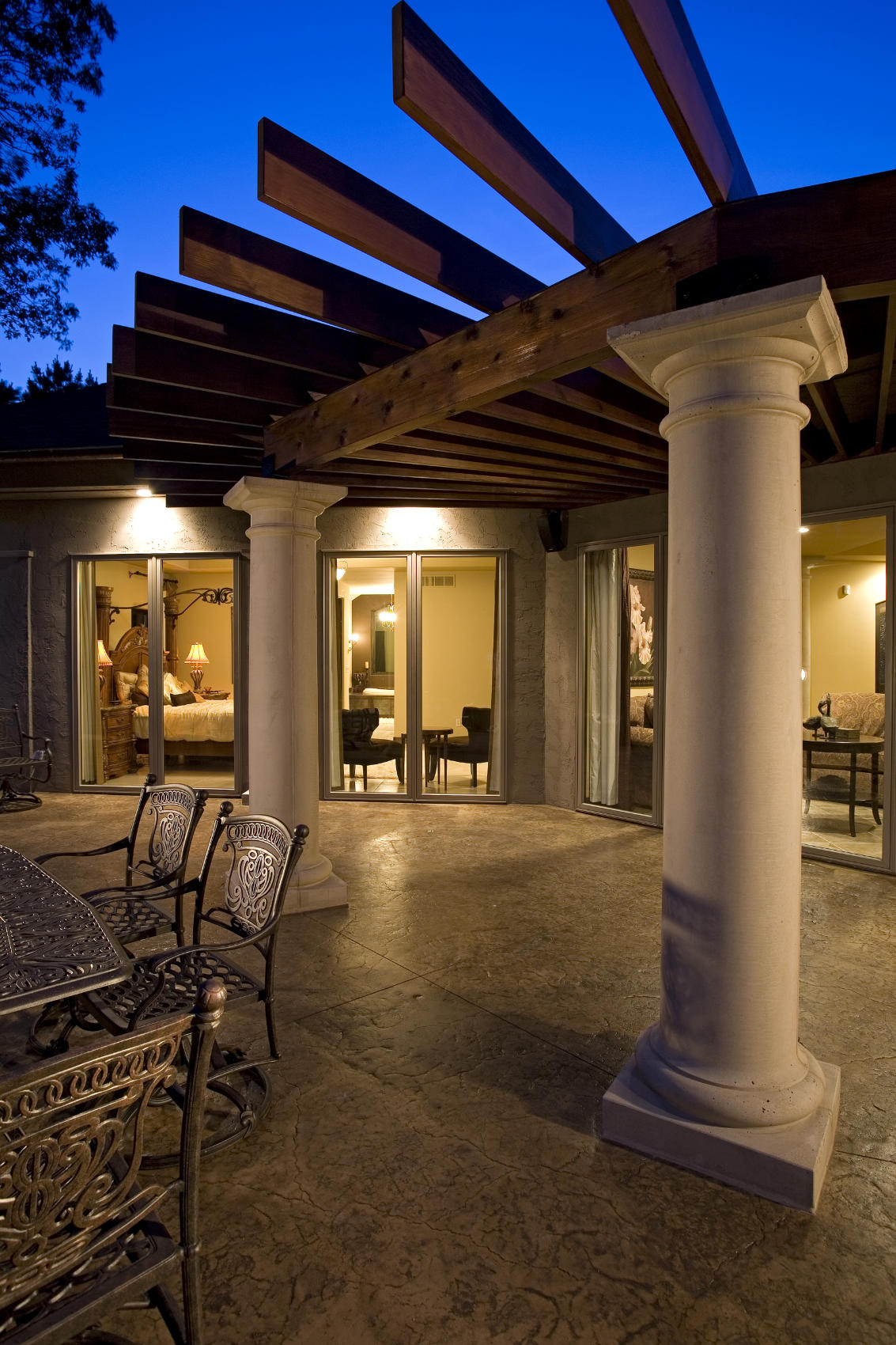
Determine Your Level of Service
You can also work with an architect to provide different levels of architectural service on your custom home project. To get the greatest benefit you can hire a custom home architect to design your home, produce the construction drawings & specifications, and then observe the construction to ensure your home is built the way you have designed it. Full level service like this is available through our Bid Set level of service. You can also decide to utilize an architect to design and produce a basic set of construction drawings for your custom home while working out the details and specifications with your builder and then trusting them with the construction process or observing the construction yourself. We offer our Builder Set level of services. Or you may want to hire an architect to develop the design and then take it to a draftsman who will create the construction drawings for a lower fee which is our Design level of service. Again, as with the Builder Set, you will need to rely on your builder to work out the details and specifications while also overseeing the completion of the project.

If to save money you decide to reduce the amount of involvement of your architect, you also give up some important benefits an architect can provide. Your custom home architect can help you make good decisions, avoid making costly mistakes, and make sure your construction dollars go where they will benefit you the most. They can also develop detailed construction drawings and specifications that will help you obtain comparable bids and ultimately build your home the way you have designed it. So don’t be too fast to cut corners in an effort to spend less in architectural fees. First consider all you are giving up and what that could cost you in the end.
Working With the City of Minneapolis
The complex process of starting a new home build in the City of Minneapolis, or any other of the surrounding Twin City communities, involves a detailed understanding of the local zoning and building code requirements. Over the last 30 years Chris Doehrmann Architect has designed many successful new home build projects. Helping each client navigate through the complex city approval process to achieve the clients’ goals without them having to understand everything involved themselves.
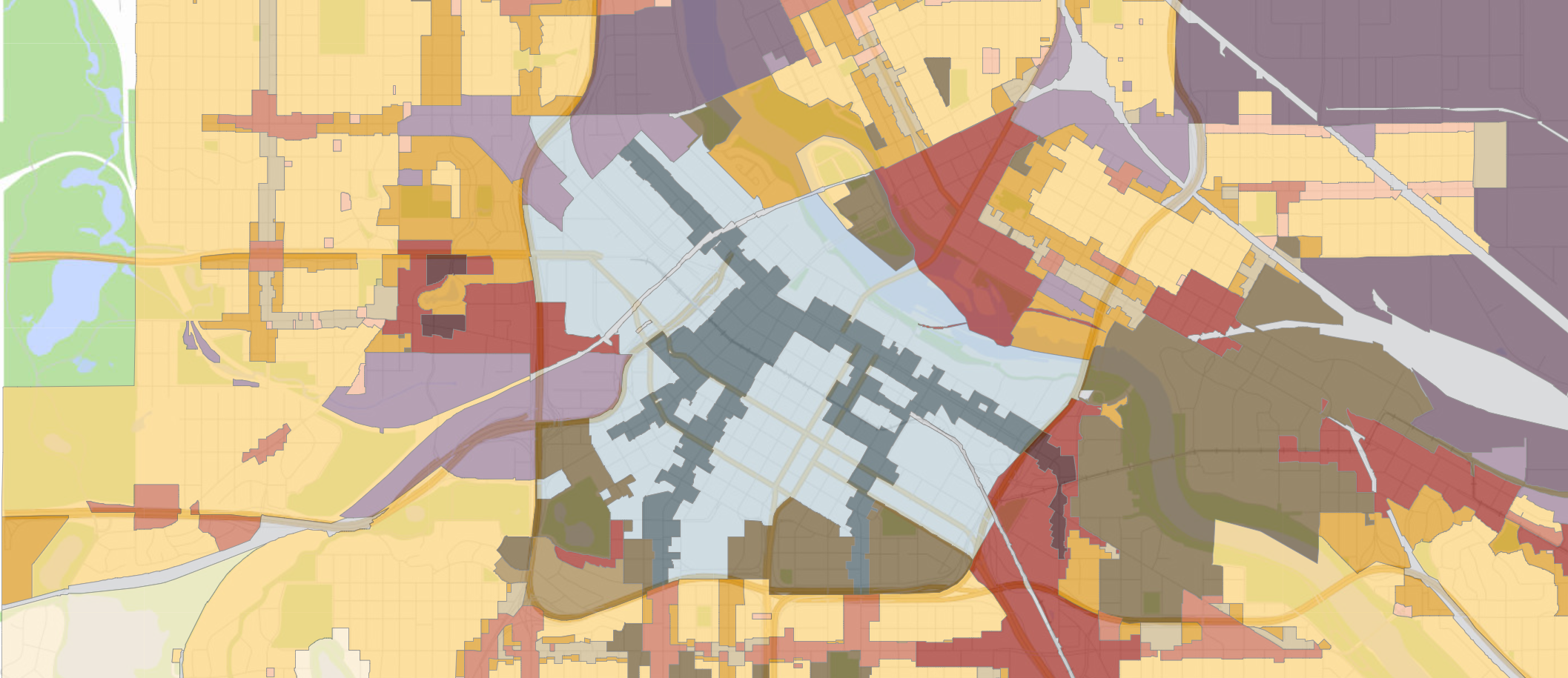
Some Info About the Zoning Approval Process
- The Minneapolis Zoning Ordinances are the local laws that define how different types of properties in specific zoning districts can be used. They can only be bypassed with a variance if the owner goes through a lengthy approval process showing they have an undue hardship not created by them. Adhering to the zoning requirements and obtaining the Site plan approval can be handled by the owner, architect, or builder depending on how hands on the owner is and if they have a team to assist them with the zoning approval process.
- What are the different Residential Zoning Districts? We are typically looking for the single family uses within the residential districts. You can locate your specific zoning district on the city Zoning Map. There also may be Overly Districts that will impact how you can build within your specific Residential District so it is important to look at these as well before getting started with your project.
- What are the Design Standards for the different Residential Districts? These are found listed in the Zoning Ordinance and include the specific requirements that are dependent on the details of your site and design. They include the number of dwelling units permitted, minimum setbacks from property lines, maximum lot coverages, maximum building heights, maximum gross floor area ratio FAR, minimum window coverage, minimum lot area & width, and other requirements.
- What is required for Administrative Site Plan Approval? All new residential construction with 1-3 units and some large additions must go through a detailed Site Plan Review. This review is separate from the Building Permit Review and is based on a point system. Projects can receive points for, planting trees, using certain exterior building materials, building heights that are compatible with the neighborhood, having a detached garage, stormwater management, having a front porch, having a certain percentage of windows, and for having a basement. A project must have at least 17 points to be approved.
Some Info About Building Permit Approval
- The Building Code: The Building Code that is used for residential construction in Minneapolis is the Minnesota Residential Code. It regulates the construction, alteration, maintenance, and use of single-family homes, two-family dwellings, and townhouses. Its purpose is to protect the health, safety, and welfare of the public and to establish minimum standards of construction, fire safety, life safety, energy conservation, structural design, finishes & weather protection, home safety, and healthy living environments.
- Building Permit Application: The Building Permit Application Process begins with submitting a complete application and the completed construction documents through the city only portal to the Development Coordinator. The required construction documents include an existing survey, site plan, floor plans, elevations, sections, details & specifications, and others as requested by the Development Coordinator.
- Construction Code Review: The Development Coordinator will then forward the plans and documents to the appropriate City divisions for review. These individual reviews often take 10 to 15 business days and many projects will take several weeks to possibly moths to receive permit approval. Allow for extra time in the review process and do not expect the plans to be approved during the first round of review. Even the best set of construction drawings may need revisions or clarifications before the permit is issued. When all City review activities are successfully completed and approved and all associated fees have been paid, a building permit will be issued.
-
Construction and Inspections: After the permits are issued and construction begins, your contractor will need to contact the construction inspections staff for all required inspections during building activities. Inspections can include (but are not limited to): footing and foundation; concrete slab and under-floor inspection; rough-in inspection of plumbing; gas; electrical and mechanical; framing; and insulation and vapor barrier. All construction inspectors and their contact information are listed on your permits. After all necessary code work is completed the contractor or owner (or their representative) must call (612) 673-2327 to set an appointment date for the certificate of occupancy inspection. To obtain a certificate of occupancy, you will need to call 15 business days before the day you want the inspection, and at least 20 business days before the date you wish to occupy the site or from a scheduled closing. After approval of your final inspection, a Certificate of Occupancy will be issued.
The challenges involved in taking on this process without professional help are daunting. An experienced residential architect can help you navigate the complex City requirements, improve the overall experience and ensure you achieve your desired outcome.
Choose the Right Builder Relationship

After you have purchased your land and selected your architect your next step is to choose your builder and the type of relationship that will work best for you. There are two different relationships you can choose, competitive bidding and negotiated bid with each having its own benefits. For either approach you will want to narrow your choices to only well qualified candidates based on experience, reputation, and business stability.
If you want to make sure you are getting the lowest bid and you want to set the price before you select a builder you would choose to bid your project to multiple builders. In competitive bidding you give a detailed (Bid Set) set of construction drawings and specifications to three qualified builders and ask them to give you a fixed price to complete the construction. You then review the different bids and any suggested substitutions with your architect, compare the bids that are given, and choose the builder that is best for you. You don’t have to select the lowest bidder; you can choose the one you believe will be best for you. It’s up to you.
In a busy housing market choosing a custom builder early in the process and then negotiating the price with them may be the best way to get the result that you want. When builders are busy, they may not want to spend the time to bid against others on projects they are not sure they will get. It takes a lot of time to put an accurate bid together so if they are busy, they may just give you a high number or choose to not bid at all. In a negotiated process your architect can work with your builder to determine how your design decisions will impact your budget. This will give you the opportunity to scale back your plans or choose alternate materials if costs start to go over budget. Then once you have completed the construction drawings you can get a final price and move on to construction. You can choose either the Builder Set or Bid Set Level of detail for your construction documents. But remember, whatever detail is not provided by your architect, you will need to provide it for your builder.
Select the right builder
No matter what type of contractor relationship you choose, having feedback from a contractor during the design process is critical. Even if you plan to bid your project out to multiple general contractors it is a good idea to ask one if they would be willing to work with you during the design process. They can help you and your architect by developing preliminary construction budget estimates. They will also benefit by getting to know more about your project and your goals which will give them a better opportunity to be chosen by you for the project. A contractor can also provide recommendations for local suppliers and cost feedback related to specific design options.
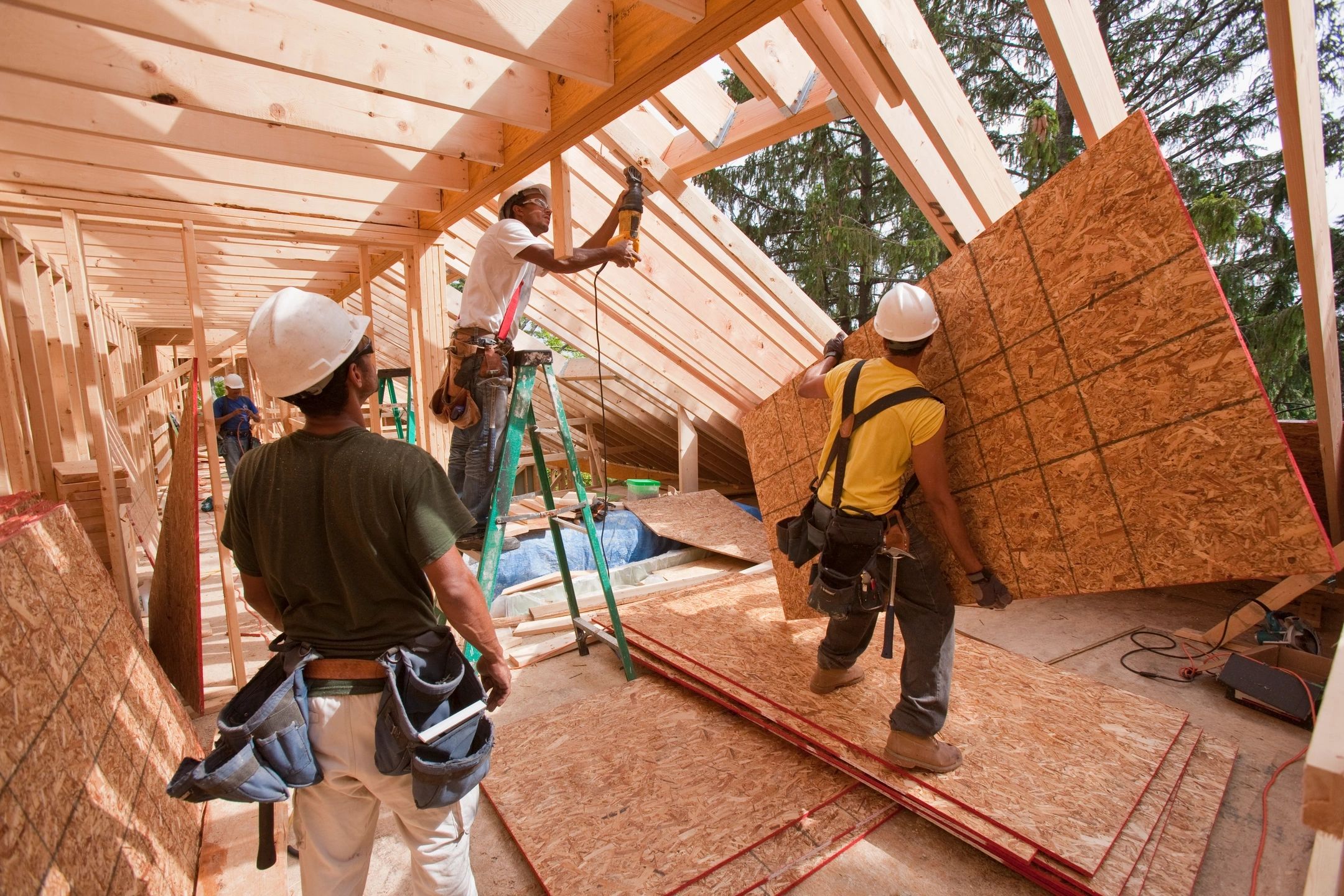
For a successful project outcome, it is important to look for contractors that value a team approach with you and your architect. You also need to find a contractor that has experience with your type of project and whose average project size coincides with your budget. You want a contractor who does what you want to do. If you value quality design and hire an architect to design your custom new home build, you should look for a contractor who has experience working with architects or architecturally designed homes. You want to make sure that the contractor you hire can actually build what you and your architect have designed. For more suggestions on how to choose the right contractor you can download our Contractor Selection Guide to help with the process.

If you are ready to get started please download our free Home Design Guide questionnaire and Contact Chris to begin the process of making your dreams for home come true.
Read More about Custom New Home Builds in Chris’s Posts
- 2025 Minneapolis Home & Remodeling Show: Your Ultimate Guide
2025 Minneapolis Home & Remodeling Show: Your Ultimate Guide
The 2025 Minneapolis Home & Remodeling Show, January 31 – February 2 at U.S. Bank Stadium, is the perfect place to find inspiration for new home builds, additions, and renovations. Visit Chris Doehrmann Architect at Booth #801 for expert advice and guidance on making your home project a reality this year! Read More…
- Explore the Homes by Architects Tour 2024

Explore the 2024 Homes by Architects Tour
The Homes by Architect Tour is about to begin again in Minneapolis! This self-guided tour showcasing the talented Twin Cities Architects who designed them, is back again this weekend, September 28th & 29th 2024. Visit in person from 10am to 5pm, or attend virtually from September 28th through October 13th. This year the Homes by Architects tour will feature 12 homes you can visit in person as well as 2 virtual only homes that you can experience online. Read More…
- The Year + In Review!

The Year + In Review
Wow! It has been four years since my last year in review and what a four years it has been. It’s kind of like wanting to write a Christmas letter but your life has been too busy to get it done. Just for the record it has been much more than 4 years since our last one of those but that is my wife’s issue so enough said. The last four years has been a crazy ride… Read More

