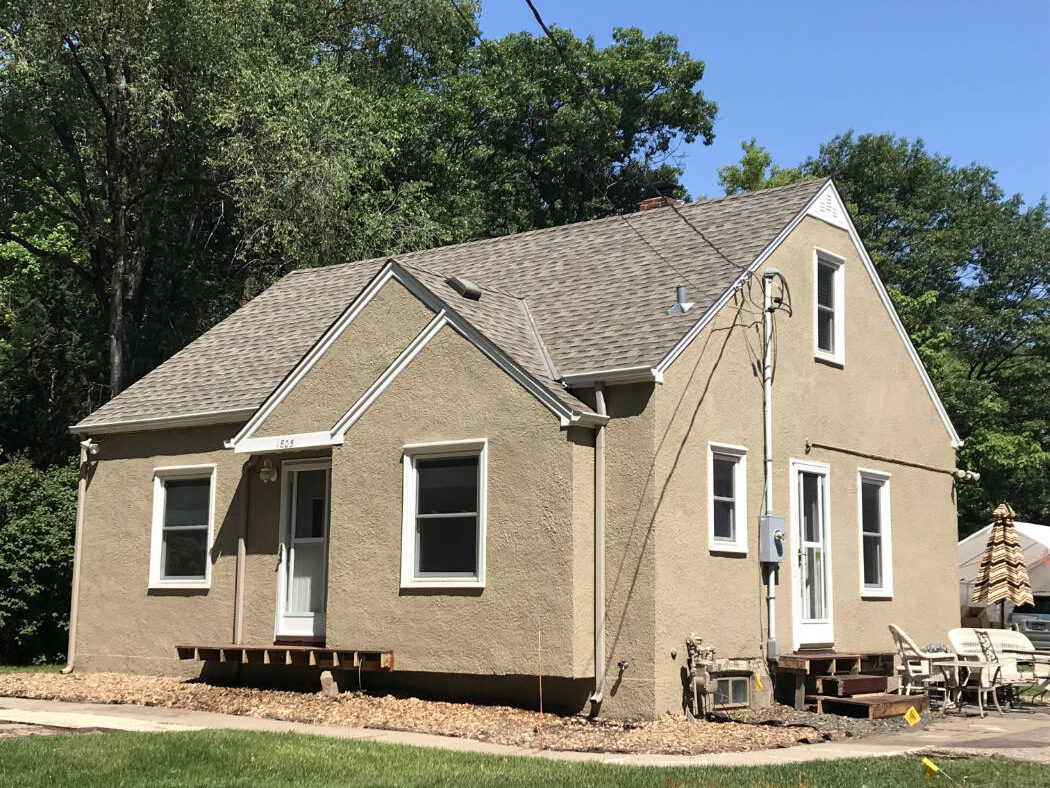The 4 Worst Home Addition and Remodeling Mistakes
Starting a home renovation project can be overwhelming. Your home is the one of the most important investments you will ever make. The wrong decisions can affect your home’s value and your family’s quality of life. So, you will want to make sure that any changes you make are done right. At Chris Doehrmann Architect, we have spent over 30 years working on home addition and remodeling projects in Minneapolis and the surrounding areas of the Twin Cities. We have seen a lot of renovation mistakes and for the most part those mistakes were avoidable, but costly. Homeowners can spend thousands of dollars more than they need, not get what they want, and then what they end up with doesn’t really add value to their homes or to the quality of their lives. With the right information, homeowners can avoid those mistakes and save thousands of dollars. The bottom line is your home is the most important investment you will ever make. Make sure you spend your renovation dollars wisely.
In this article, we will discuss what a quality renovation should achieve for a homeowner, the top 4 most common home addition and remodeling renovation mistakes, the potential ramifications of making these mistakes, and the best ways to avoid them when moving forward with your project.
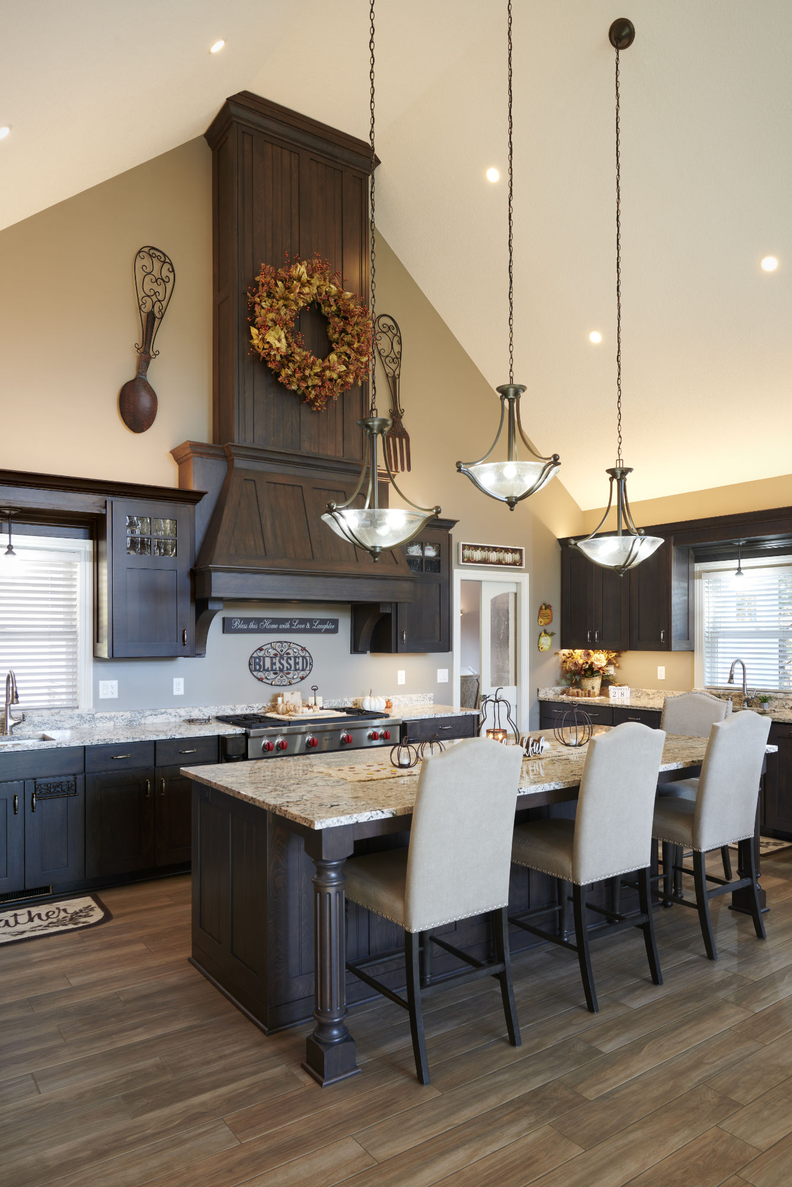
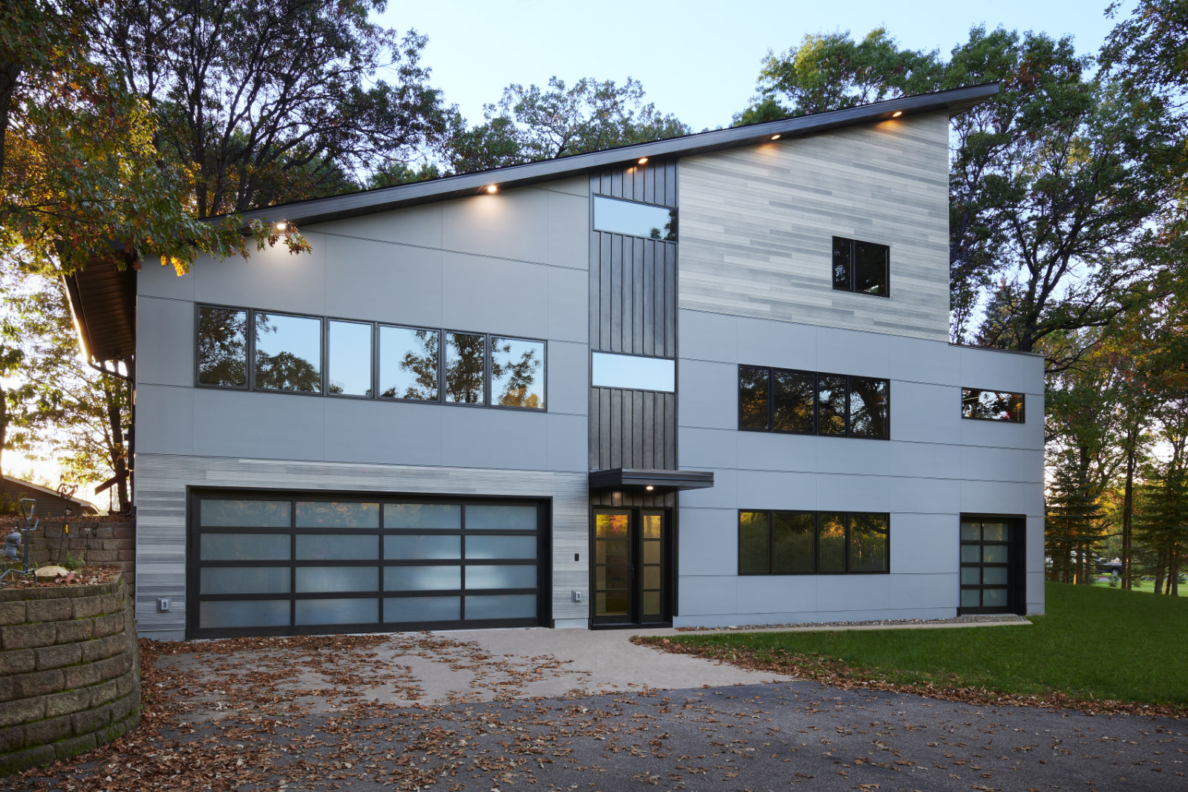
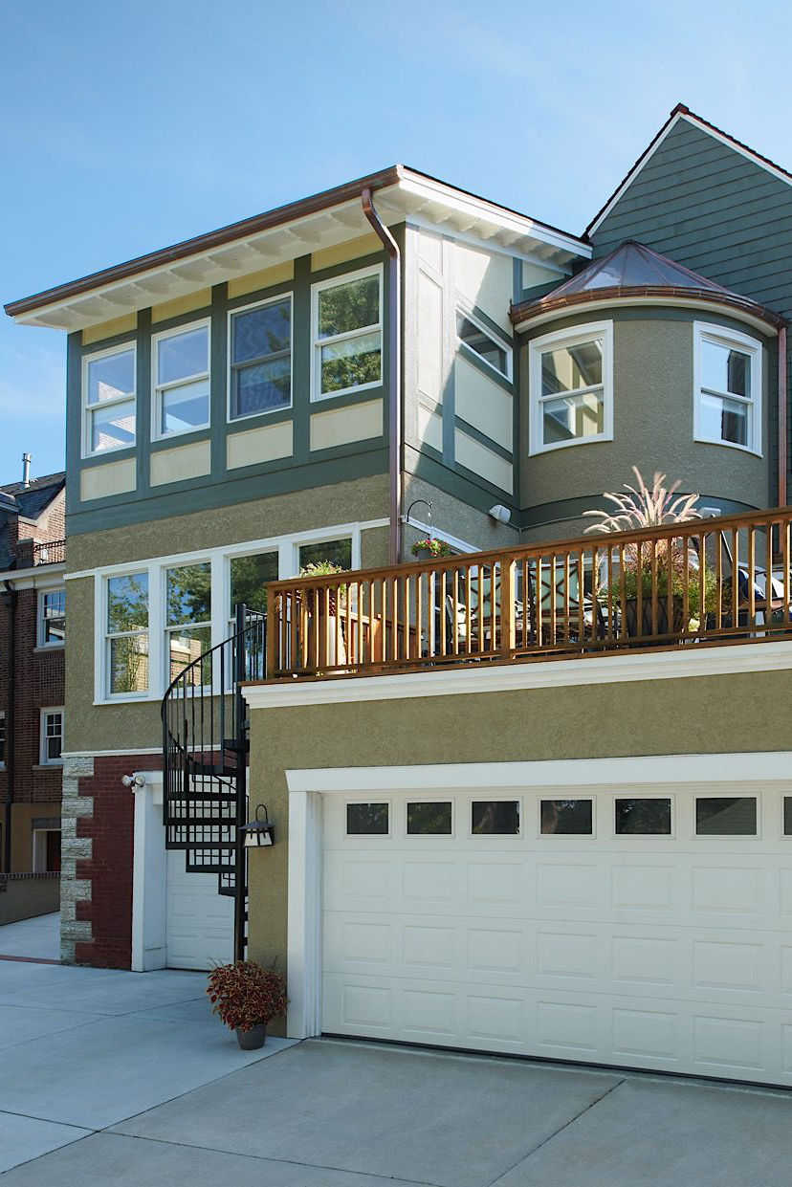
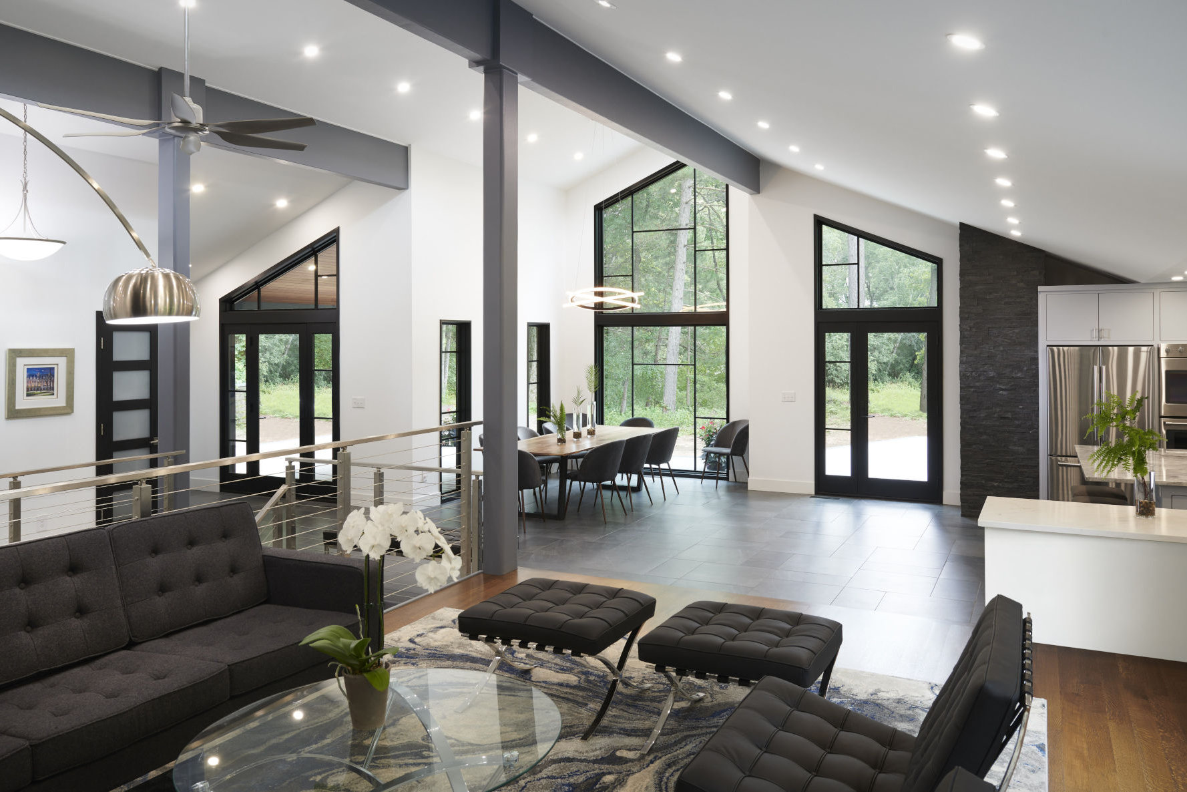
What should a Home Addition and Remodeling Project Achieve?
Before we jump into what the most common home addition and remodeling mistakes are, we should discuss what a successful renovation achieves so that we can better judge when we are missing that mark. A successful renovation should do several things for the homeowners:
-
Add to the homeowner’s quality of life.
The main reasons a homeowner will start a renovation is to make the home better suited to support their lifestyle and to more accurately reflect their personal tastes. -
Add to the value of your home.
Ultimately a well-done renovation will also add value to the home and ensure that if it is put on the market in the future, the time and money you have invested renovating your home has also increased its value when you sell. -
Be affordable for you.
Everyone’s project goals and budget are different but ultimately if the homeowner can’t afford the renovation project they are planning, they will either be disappointed, because they have to scale back their project, or disappointed because they will have to pay more than they want to achieve their goals.
If your home addition and remodeling project doesn’t add to your quality of life, add to the value of your home, and isn’t affordable for you, then it is not a successful project!
What are the Common Home Addition and Remodeling Project Mistakes?
So, what are the most common mistakes that people make when working through a home addition and remodeling project? The renovation mistakes are many and can vary in scale regarding their ramifications, but they really fall into four main categories:
- Underachieving Renovations
- Unrealistic Expectations
- Undoing Previous Renovations
- Unqualified Contractors
1. Underachieving Renovations
The first category of home addition and remodeling mistakes a homeowner can make is by completing an underachieving renovation. You can spend tens of thousands of dollars maybe even hundreds of thousands of dollars and not achieve the goals you had for your project. Not all of us have experienced this mistake firsthand but I’m sure many of us have walked past a recently renovated house and thought, “why would they do that?” We all know beauty when we see it. We may not all be able to create it, but we know it when we see it. Likewise, we also know what doesn’t look good. Your renovation should add value to your home, add to your quality of life, and either look like it has always been there or give character where there was none before.

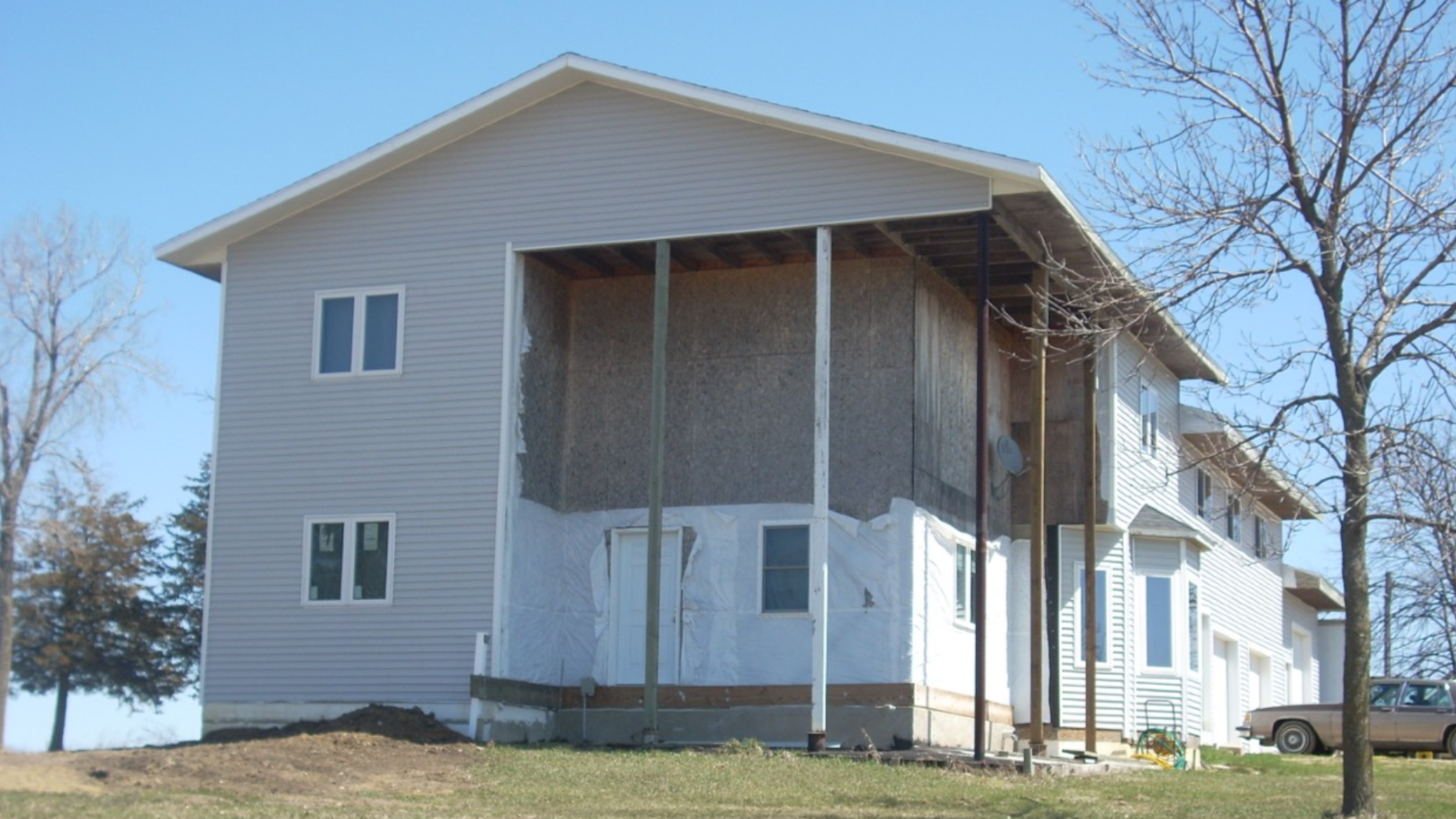
The issue that homeowners run into when they try to tackle the design themselves, or leave it up to the contractor, is that they create something that attempts to serve the right function but ends up doing so in a way that is not the most efficient in money, time, space, and falls short of the function and character they need to fulfill their project goals. In order to avoid this renovation mistake, one of the best things you can do is hire a qualified professional to help you design your project. Whether it’s a kitchen remodel, a master bedroom addition or a whole house transformation. No project is too big or too small to benefit from working with a design professional.
But can you actually afford to work with a design professional? It depends on what professional you work with. Our philosophy at Chris Doehrmann Architect is that if you value design, we value working with you and you can get as much or as little help as you need to achieve your remodeling goals. We’ve started with many of our clients with a one-time design consultation. Others we’ve continued to work with hourly, allowing the client direct how much time they would like us to spend. Or depending on the client’s needs we’ve walked with them through design, construction drawings, and with some construction observation. After working with homeowners for over 30 years we’ve learned that a one-size-fits-all approach isn’t what people want. So, we provide a graduated scale of services to meet individual homeowner’s needs and budget.

Choosing a Design Professional
Now that we’ve established that your project can benefit from a design professional, and you most likely can afford that service, how do you know what kind of ‘design professional you should work with? There are a few different options for design professionals you can choose from to help you with your project and some are definitely better for your project than others.
- Your friend Larry with access to DIY design software
- A design-build construction firm
- A home designer
- An architect

Your Friend Larry with DIY Design Software
Now, your friend Larry, with his cool home design software, may be a really nice guy, but he definitely shouldn’t be categorized as a design professional. Should you really rely on someone who is not a design professional to help you design what is likely the biggest investment of your life? Just like you wouldn’t ask the pizza delivery guy for investment advice, or ask your dentist to perform triple bypass surgery on your heart. Ultimately, Larry likely doesn’t make the cut to help with something so important.
Design-build Construction Firms
The next option would be to work with a design-build firm. This may be a totally foreign term for some of you, so let’s break it down. A design-build firm is a construction company that either employs someone to design your project or they contract with an outside source to design your project. There can be benefits to this approach. The past few years the housing market has been booming and contractors could basically pick and choose the projects they wanted to work on. If you had a project that you wanted to get done, it was very difficult to get a contractor to commit to a specific time when they would start and complete your project. By working with a design-build contractor, you were able to get into their pipeline earlier in the process, thus guaranteeing that you would actually get your project completed.

However, now the housing market is starting to shift. Contractors may not have huge waiting lists, and are not as likely to turn projects away. They are looking for work. The problem of trying to find a contractor who is available is fading. Contractors are much easier to find and more available than in previous years.
Are there downsides to working with a design-build construction company? While these companies often offer design services for free, you will still end up paying for the design, you just won’t know how much. The cost of the design services will just end up obscured in the overall construction costs of your project. There are great firms that have very qualified architects on staff that can help get you a quality design on your projects, but many design-build firms only have draftsmen working for them. Draftsmen are trained to use design software to and only draw what you tell them, but very little actual design is involved. It can be a big negative working with a design-build firm like that.
Another possible downside to working with a design-build firm is that your designer is tied to the construction company. You can’t take your design and shop it to different contractors to find the best price and best fit. If you get a design and decide the construction firm isn’t the best fit, or the price isn’t in your budget, you have to walk away and start again. If your design isn’t tied to the construction company you can interview different contractors work and find one that has experience in projects similar to yours. You may also receive bids that fit much better within your budget.

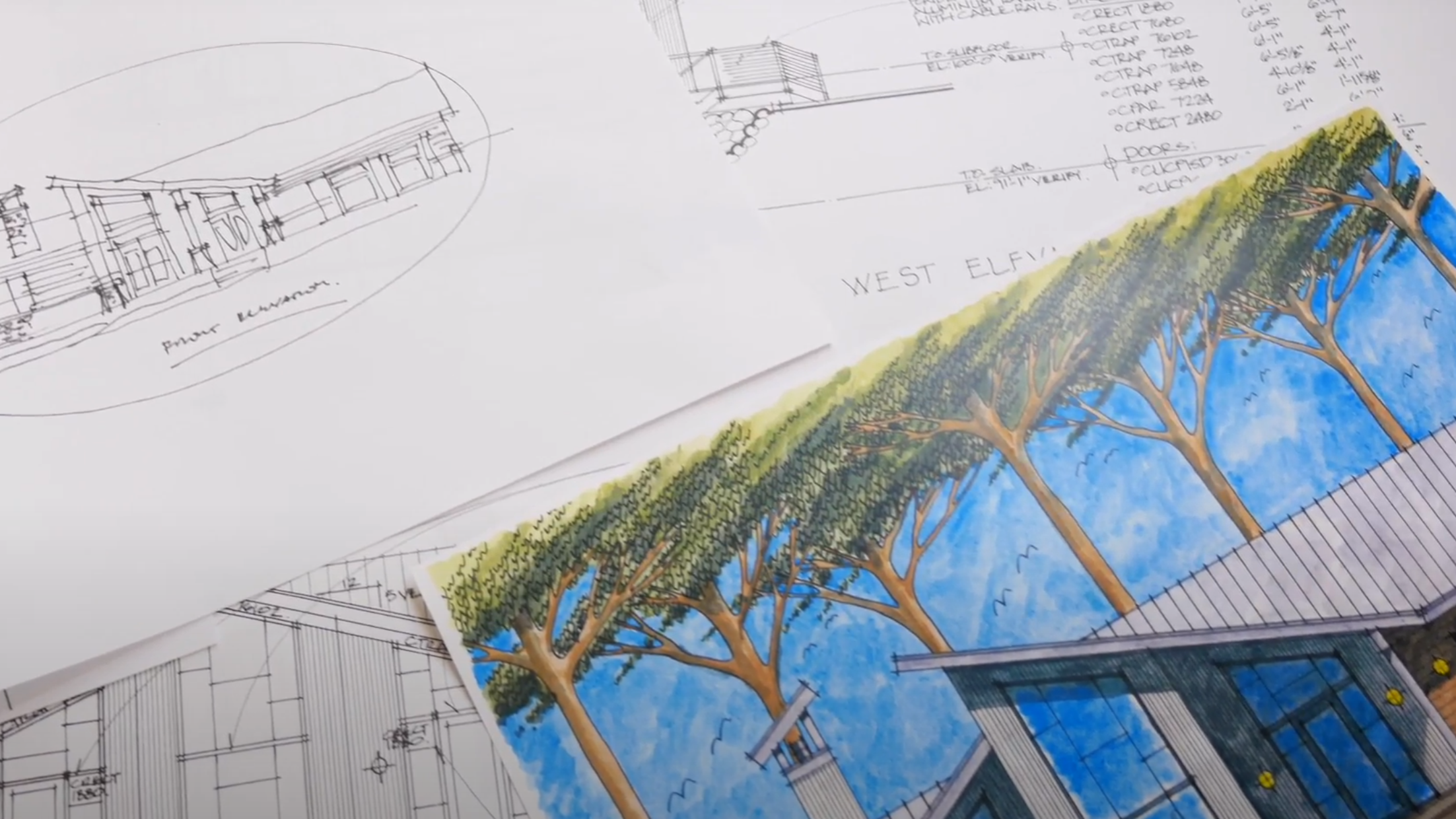
Home Designer vs. Architect
If you don’t work with your friend Larry with the design software, and you don’t want to lock in your contractor before you have a design ready, what are your remaining options? You can work with a home designer or you can work with an architect. And while we are slightly biased as an architecture firm ourselves, we will walk you through some of the differences between home designers and architects that might affect your decision.
-
Education Level:
Home designers’ and architects’ education levels tend to be very different. While becoming a home designer requires no education or accreditation, becoming a licensed architect requires 5+ years of college education, a 3-year internship with a licensed architect, and a week-long multi-disciplined exam passed with flying colors. Only licensed architects are allowed to call themselves architects. In order for someone to pass all of those requirements and become a licensed architect, they have to be good at design, but they also have to understand, site design, structure, building methods, and building codes and requirements. -
Design Options:
Like a draftsman, a designer may not be able to offer you anything more in the form of ideas other than what you bring to the table. We had a client who wanted to add on a master bedroom suite and had decided that they would have to add on about 500 square feet to the back of their home to achieve this goal. Had they gone to a contractor, draftsman, or perhaps even a designer, that is exactly what they would have received. Luckily for them they came to a home show like this and talked with Chris. After meeting with them and seeing their home and what they wanted to achieve, Chris was able to come up with a solution that utilized the current space they had and reduced the amount of new space they needed, thus reducing the amount they needed spend on their project. By working with Chris and maximizing the space that they had, they saved about 30% on their construction costs, which was significantly more than what they spent on architectural fees. Working with an architect can actually save you money and give you a superior design. Let’s face it, anyone can come up with a design that adds more and more space which, also increases your construction costs. But it really takes a gifted person to achieve your goals while minimizing the space and expense it takes to do it. -
Design Control:
While you will likely have less design options available from a home designer, architects can have their own issues to deal with. Some Architects believe they have the right and responsibility to tell the homeowners how they should live in their homes and what design style they should use. At Chris Doehrmann Architect, we don’t subscribe to that version of architecture. In our opinion, the homeowner is the most important part of the design process and their home should respond to the way they want to live and reflect their personal tastes not the architect’s. You should be able to work with someone who is going to make your dreams for home come true, not make their design preferences more important than your own.
That ended up being a very long explanation of the solution to our first issue, but there are a lot of different aspects you need to consider in working with a qualified professional to design your home addition and remodeling project. If you choose the right design professional for your project, you should be able to avoid the renovation mistake of having an underachieving renovation.
Start Your Dream Home Today!

Contact us today to talk to Chris about how he can help you get started on your new home, addition, or renovation and help make your dreams for home come true.
2. Unrealistic Expectations

The second mistake a lot of homeowners make when trying to renovate their home is having unrealistic expectations. Let’s say you avoid the first mistake and work with an architect, ending up with a beautiful design that you love. Now it’s time to go shop that design to different contractors to bid on the project. You get the bids back, and you can’t believe how high they are. They are nowhere close to the budget you anticipated spending. At this point you have already spent a significant amount of time and money in designing your home renovation and completing the construction drawings, but now you can’t afford to complete the project. That puts you in a much worse position than before you started designing your project.
So how do you avoid this mistake? Do some research before you start the design process and find out what your type of project will cost. Then you can set a realistic budget you can live with before moving ahead. Because a design you love but can’t afford will not improve your quality of life.
Estimate Construction Costs:
In order to properly estimate your construction cost, you can follow some of these simple steps. First you can find out the cost per square foot of the type of project you are looking to achieve. Right now, for home addition and remodeling projects and renovations in Minneapolis and the surrounding areas of the Twin Cities, you can expect to pay $350 – $450 /sq ft. and up. Costs can vary depending on the type of renovations you are planning. Kitchen and bath remodeling tends to be at the higher end of the scale with bedroom and living room space may be at the lower end of the scale. But that range also depends on the quality and cost of the finishes you choose and the complexity of the project. If you choose granite counter tops over laminate and a more intricate design, your costs are going to be higher.


Estimate Improved Value:
Next you can have a realtor estimate what your home’s value would be after your home addition and remodeling project to see how much you should spend. However, if you plan to live in your home for a significant amount of time, then the post renovation value is less of an issue. You can also as a realtor to show you houses that are for sale that have everything you would want in them. Like in the HGTV show Love it or List it. Except you don’t do all of the renovation work before you decide what to do. That would be a lot of extra work! You can then choose between continuing with the renovation project or moving. If the choice is renovating instead of moving, in a time where interest rates have risen significantly, the factor of an improved home value may matter less to you. Even though the overall cost of the renovation may be higher than the cost of purchasing a different home, your monthly payments may actually be less if you renovate because your current interest rate is low.
Adjust Design:
Once you have a realistic idea of per square foot construction costs for your type of project you can move ahead with the design process. Then as you proceed through the design process, you can have your architect assist you in getting estimated costs for construction for your specific project. One of the most important times for a budget estimate is after the preliminary design when the scope is determined and then again when the schematic design is complete and before you start the construction drawings. This gives you and your architect the opportunity to cut back on the project scope or level of finish if the estimated costs are outside your budget.

When considering adjustments to your design to account for your budget, there are a few different constraints you can change. In any project you can really only adjust 3 things: budget, square footage, and level of detail or quality of finishes. Each one of these will influence the design. If you have a rigid budget, and your estimates come in higher than what you want to spend, you will have to compromise in either of the other two spheres: reduce square footage or lower the quality of your finishes. An architect or designer has no control over the construction cost of your project. They can only work with the three spheres of influence to develop a project that will best fit your goals.
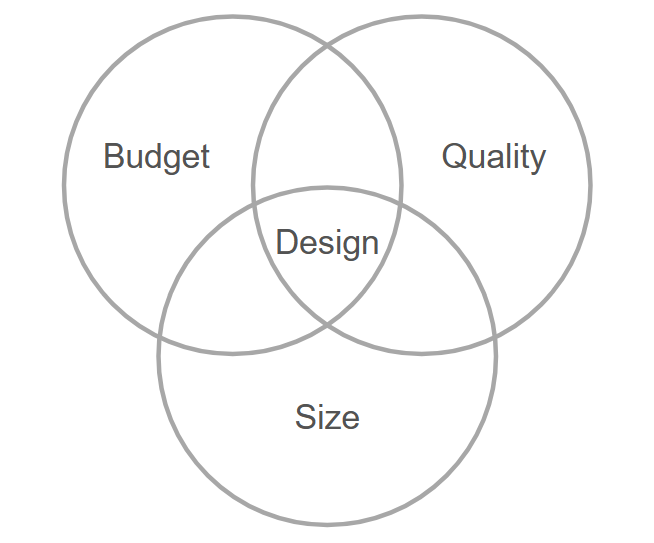
There are three spheres that constrain the design of any project. Your budget, size, and quality of finish. Each one will influence the design. If you have a ridged budget and your estimates, come in higher than what you want to spend, you’ll have to compromise in either of the other two spheres: reduce square footage or lower the quality of your finishes. An architect or designer has no control over the construction cost of your project. They can only work with the three spheres of influence to develop a project that will best fit your goals.
If a client has a ridged budget and is unwilling to compromise on square footage or the quality of finishes, there is little that can be done to accommodate higher than expected construction costs. Ultimately it is very useful as a homeowner to determine which of these categories you are willing to compromise on. Will you be willing to stretch the budget, lower the square footage of the renovation, or decrease the quality and therefor cost of the finishes you are planning to use? It is your decisions and priorities that will determine the cost of the renovation project.
Avoiding Unrealistic Expectations
So how do you avoid being disappointed by how much your project will cost? Set a realistic budget, know what sphere you are willing to compromise: your budget, square footage, or finishes, and communicate that to your architect.
3. Undoing Previous Renovations
If you avoided the first mistake by working with an architect and avoided the second by researching your project cost, developing a budget, and deciding in what areas you are willing to compromise, then the next major pitfall that homeowners tend to fall into is having to undo part or most of a previous home addition and remodeling project to complete the next phase. What does that mean? I think this example will make it clear. We had a homeowner that came to us after they added a two-story space to their house. They had the room available in a certain area of their yard and added on to their house. The problem they ran into, and the reason they came to us, was they couldn’t figure out how to get to their new addition from their current home. They built a two-story addition they had no way of accessing. They had never planned for how the new space would integrate into their existing home! Now, they would have to redo much of what they’d just done, in order to make things work, spending more time and money to accomplish what they could have done in the first place with just a little professional help.
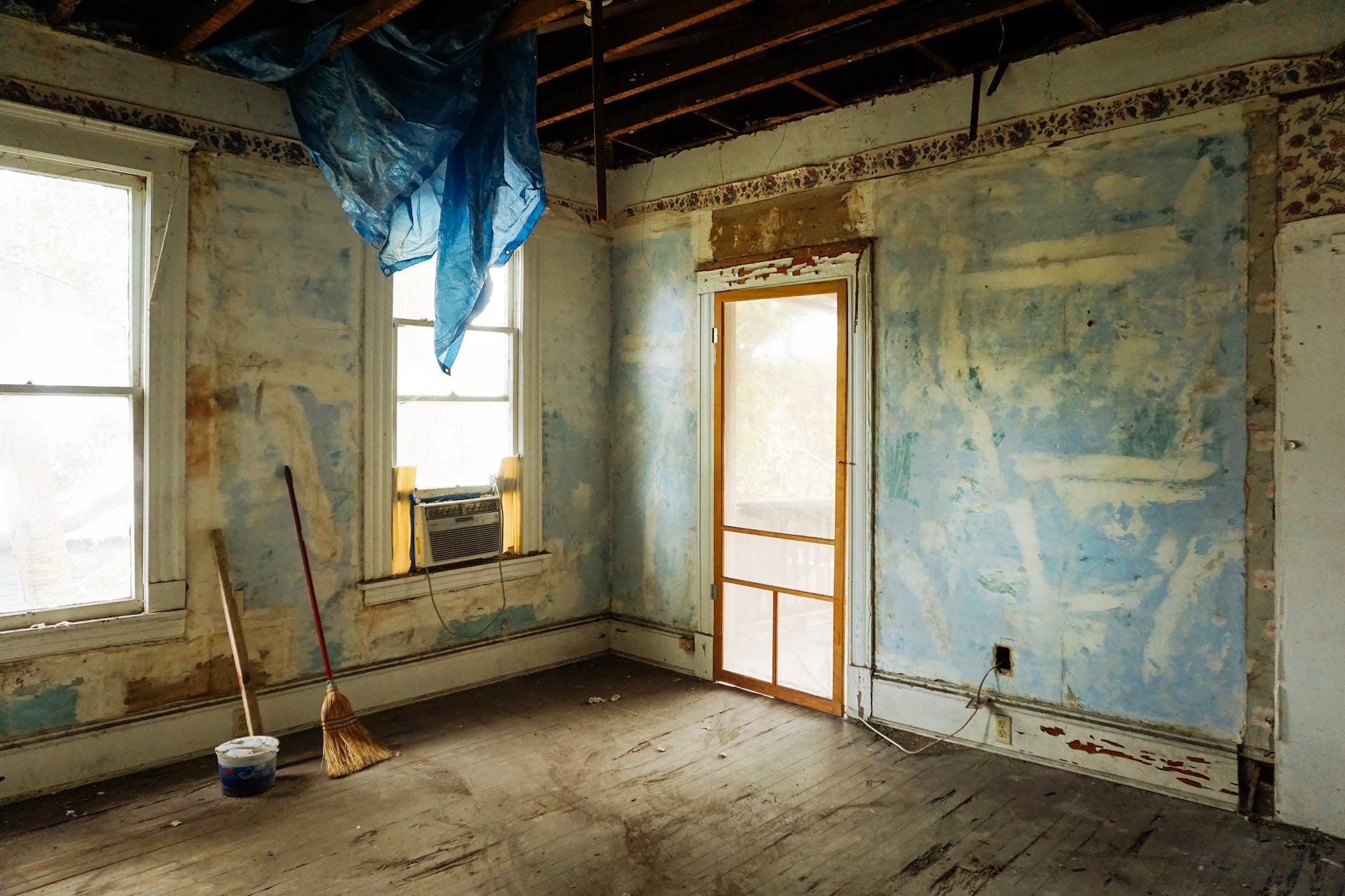
Another way you can end up having to undo previous renovations is by having several renovation projects that you want to achieve without the funds to achieve them all at once. Many people may want to renovate their kitchen but have future plans to add on a family room, master bedroom suite, or finish their basement. So, why not just do the kitchen and worry about the other projects later? Because, a lack of planning for the future today can lead to a problem tomorrow. We have had clients who are looking to expand their main level to create a new great room space, but they just renovated their kitchen the year before and unfortunately, the best place for the expansion would require them to take out many of the brand-new cabinets they had just put in the year before. Frustrating. It costs enough to do a renovation project once, so it can be discouraging to have to pay for it again just because of poor planning.
The key to avoiding the need to undo previous renovations is to work with your architect to define your immediate, mid-range, and long-term goals for your home. Then have your architect develop a master plan with each project phased in such a way to minimize the amount of rework that will be required. This way each phase of the project can be completed and enjoyed without tearing everything apart when you want to tackle the next phase. Design with the end in mind.
4. Choosing the Wrong Contractor
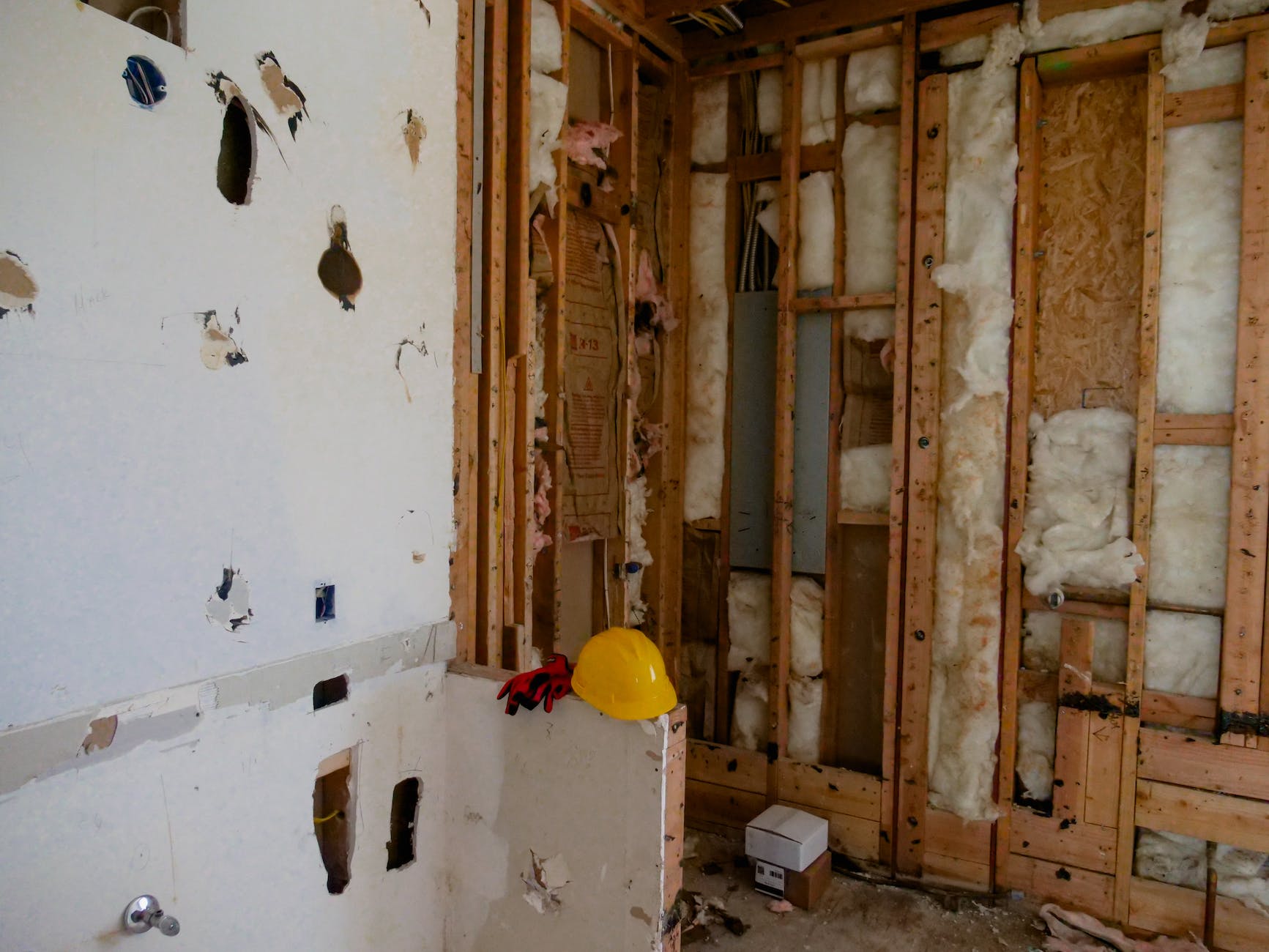
Finally, the fourth mistake many homeowners not only stumble into but may times dive headfirst into, is choosing the wrong contractor. Like an architect, choosing the right contractor is key to a successful renovation project. So many of us have heard horror stories from family and friends about botched renovations due to the incapability of the contractor. How many times have you heard of a homeowner that had to hire a second contractor to fix the first contractor’s mistakes? We’ve had clients whose contractors have gone away for weeks at a time and then come back to tell the homeowners that they don’t have enough money to finish the job asking for a loan to complete it. Never loan a contractor money to finish your job. You may hear a sob story that one of their other clients hasn’t paid, and they used the money from your job to pay some other expenses. Please know that it is illegal for a contractor to use funds from one job to pay the expenses of another job. And if they are willing to do that, what else are they willing to do?
As the market slows down, you may have to worry less and less about this issue. However, it is still important to find the most qualified, competent, and trust-worthy contractors best suited for your project needs.
Contractor Qualifications
But how do you determine which contractors are qualified and trustworthy enough to work on your project? The first thing that should be considered when choosing a contractor, is if they are licensed and insured. If there are not licensed or insured, they should be removed from consideration entirely. Being licensed and insured is the minimum requirement you should look for in a contractor, because it is a barrier to entry that prevents any Joe with a pickup truck from getting your business. Another thing to look into to determine the credibility of the contractor is to see if they are members of your area’s local builders association. Not all qualified contractors are members of builders’ associations, but most members are qualified. The Better Business Bureau or the Department of Commerce are great places to check for additional reassurance. For more details about finding a good, qualified contractor check out our contractor selection guide.


Contractor Experience
But more than just a qualified contractor, homeowners should be looking for a contractor that is experienced in the type of project they are interested in and those who are used to working in and budgets similar to theirs. You don’t want to get a great kitchen remodeling contractor to add a second level addition to your home. The contractor may not have the experience to complete your project in a quality manner, within your budget, or in a timely manner. On the other hand, you don’t want to have a contractor who builds beautiful million-dollar homes complete your basement finish, unless you want a million-dollar basement. You will end up being charged much more than you should. So, you need to find a contractor that has experience with your type of project and whose average project size coincides with your budget.
Contractor References
Once you’ve developed a list of reputable contractors you are considering for the project, ask for references from some of their clients who have completed your type of project. Now, realize that the contractor is only going to give you the names of people who were happy with his work, but you can gain some insightful information if you ask the right questions. Call the homeowners and ask these questions:
- What type of project did they complete with this contractor and what was their budget?
- How happy are they with the quality of the work?
- Did the contractor complete the project in a timely manner?
- Did the contractor complete the project within his estimates?
- Were there change orders that you thought should have been included in the original estimate?
- Did the contractor keep the work site clean and secure each day?
- Where the sub-contractors timely, polite, and competent?


Experience with Architects
The last thing you will want to confirm as you select a contractor is that they have experience in building projects designed by an architect. You want to be sure that the contractor you choose has no problem building the project as you and your architect has designed it. If you mention you’ve worked through your design with an architect and the builder starts to grumble, that grumbling may not be totally unwarranted. Some architects have created a bad name for the profession within the contractor community by designing things that structurally cannot be built, or by adding too much detail to their specifications. They end up telling contractors how many screws to use in a piece of OSB, which can be cumbersome for the contractor and make their job more difficult without any added benefit to the homeowner. We, however, have experience building homes and know how they go together. We can work with contractors to give them the information they need without overloading them with an unnecessary level of detail which makes their job harder.
We haven’t experienced any builders grumble because of the above issues. We have had some builders who were not overjoyed with us when all was said and done because of the inconvenience our advocacy for the homeowner can cause them. Ultimately the architect should work with the homeowner to advocate for the design to be properly executed by the contractor. We had one client who selected a very reputable builder, and this homeowner received a change order for operable windows. The owner called Chris and was a bit confused, as was Chris. Chris called the builder and asked if he based his bid on the drawings. Turns out he had. Well, the windows were all called out on the drawings with model numbers, and they were all operable. As part of the owner/contractor agreement, the builder acknowledged that his bid was based on the drawings and specifications. This required the builder to include operable windows in the quoted price. Needless to say, the builder would have rather been able to convince the owner that it was justifiable change order that required an additional charge. He didn’t and wasn’t happy, however, the owner was.
Achieving your Goals
Our goal is to help our clients put together a team of professionals that will make their project a success. A successful design with successful construction leads to a satisfied homeowner. A beautiful design and a well-executed construction will lead to a great finished product and ultimately a home you are satisfied with. If you can avoid underachieving renovations, unrealistic expectations, undoing previous renovations, and unqualified contractors, not only will you complete a home addition and remodeling project that improves your quality of life, you can also save thousands of wasted construction dollars and make your dreams for home come true.
Experience Matters
Chris Doehrmann Architect Inc. was founded in 1991 with the idea that residential architecture is more about the individual client that the residential architect they hire. Chris personally designs each new home, addition, and renovation, providing the individual service that makes creating a vision for your project fun and exciting.
Designing a home is a collaborative process whose success pivots on communication between owner and architect. Through a series of conversations your dreams will be transformed into reality. Step by step you will see a new vision of your home develop as Chris guides you from concept through construction. If you would like to see more of Chris’s past work, whether it be new homes, cabins, additions, or renovations, view his projects here.
If you are looking to get started with your home addition, remodel, or renovation in Minneapolis or the areas surrounding the Twin Cities and want a qualified professional to help you achieve your dream home while avoiding these common renovation mistakes, we would love to sit down with you and talk through how we can best achieve your goals for your home. Contact Chris today to get started!


