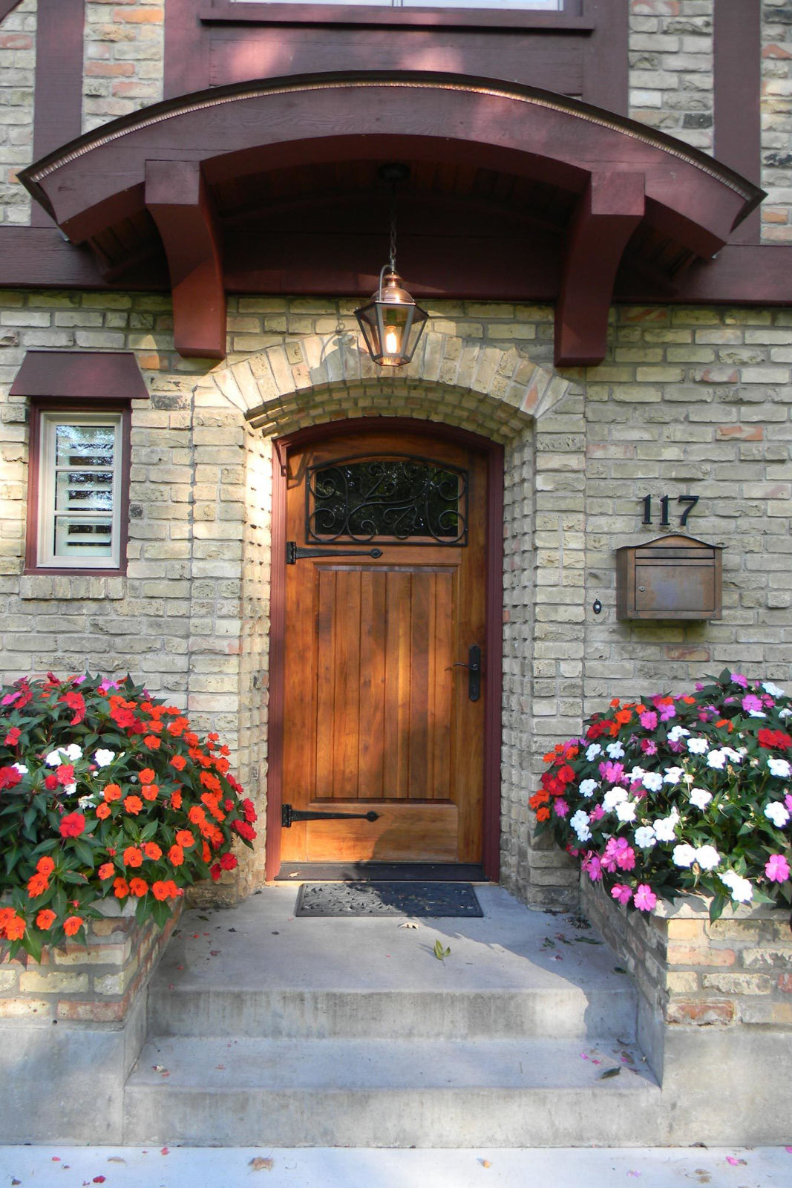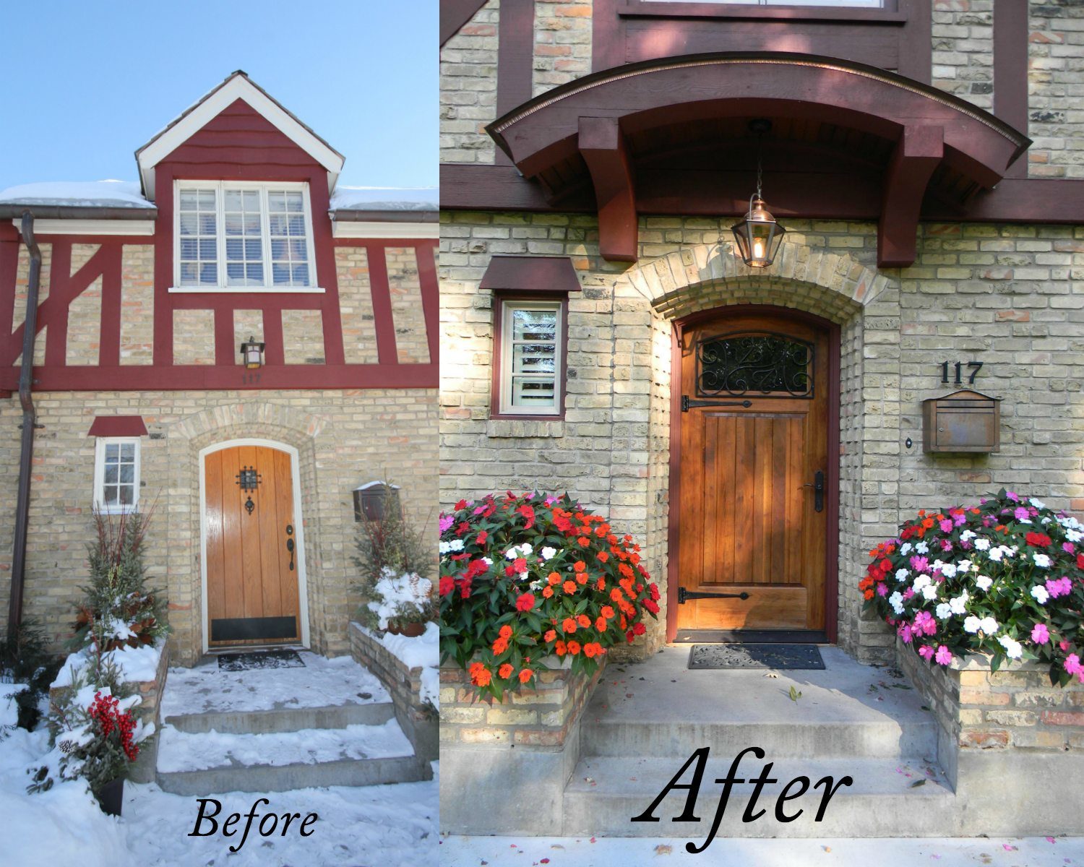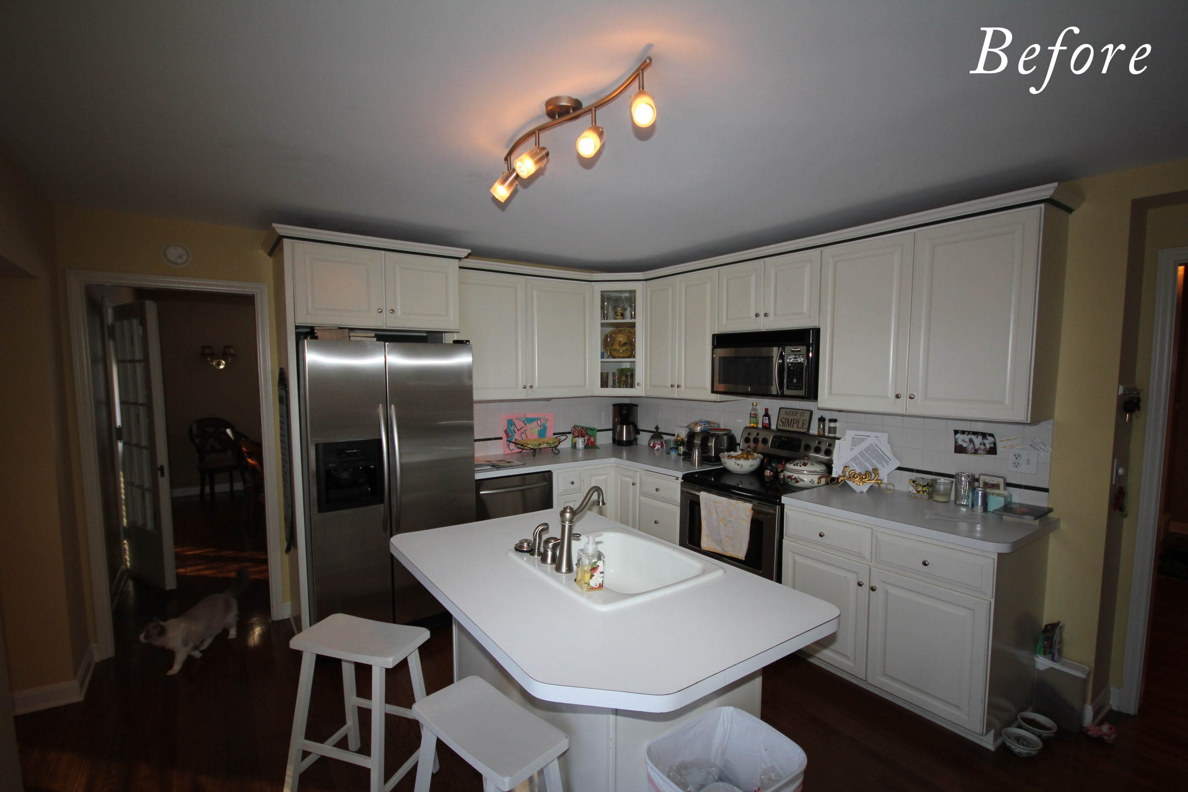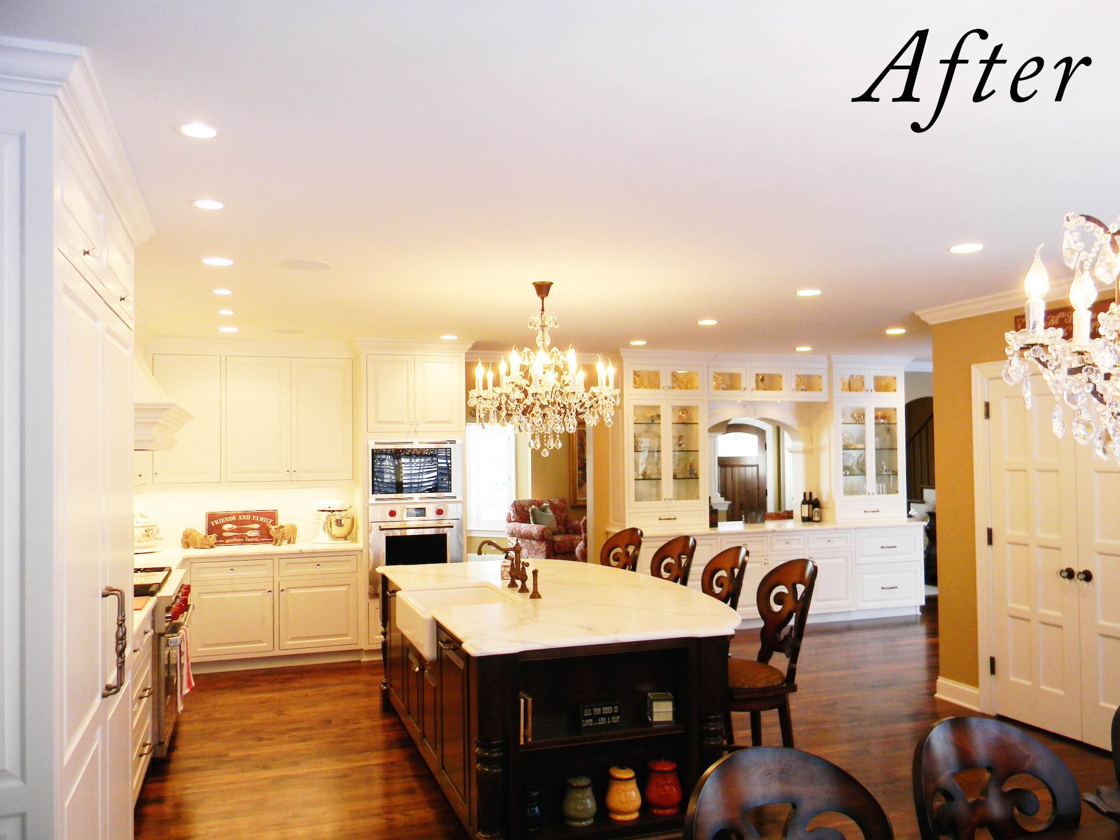Building a Family Legacy
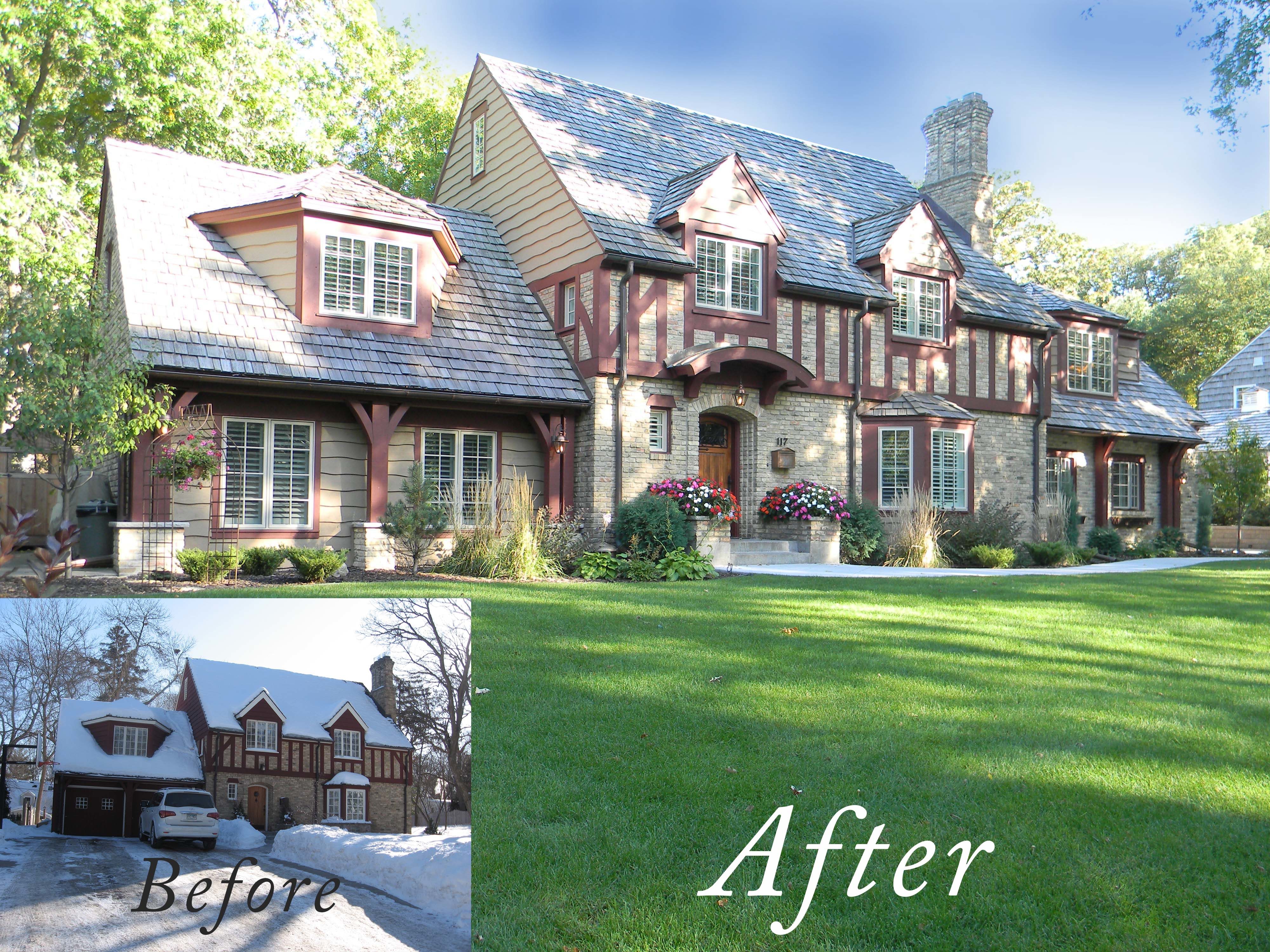 For many of us the holidays bring back family memories that are centered around our homes and our communities. They can also draw attention to the fact that we are living in a home that no longer functions adequately for our family. Remodeling your home is a great way to remain in the community you love while preserving your most precious family memories.
For many of us the holidays bring back family memories that are centered around our homes and our communities. They can also draw attention to the fact that we are living in a home that no longer functions adequately for our family. Remodeling your home is a great way to remain in the community you love while preserving your most precious family memories.
Love of family is at the heart of this English Tudor expansion and renovation home in Hopkins, MN. The owner’s goal for this renovation project was to preserve the years of family memories made raising 8 children while adding the space required to support the transitioning lifestyle of their large family.
The expansion includes a new 3 car garage and mud room with additional bedrooms and a bath upstairs. A new kitchen and dining area were also added and the living room and entry were completely reimagined while the old substandard garage was transformed into a new family room large enough to welcome back their adult children and young families.
The historic character of this Tudor home is enhanced by the brick garage addition which includes timber detailing and a new dormer that reflects the shape of the existing dormer. A new arched roof gives cover to the entry and adds the final detail to this family legacy creating a timeless design that looks as if it has always been there. These design changes and the additional space allow this home to be as welcoming to their new grandchildren as it was for their children a generation ago confirming that “home is where the heart is”.
Learn More about Chris Doerhmann and his architectural work in the Minneapolis/St. Paul MN area.
