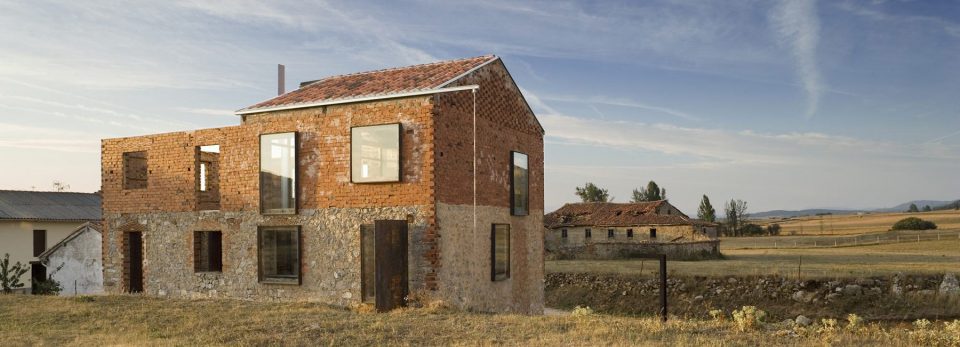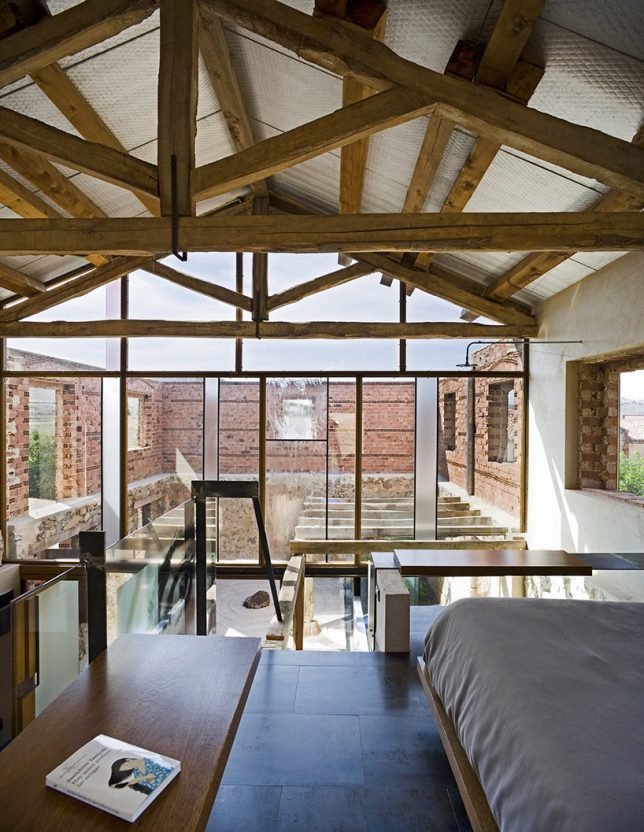Inhabited Ruin: Modern Home Hidden Inside Abandoned Masonry Shell

When the architect of this remarkable remodel was hired to create a new home for his clients, a derelict building on the site caught his eye and turned out to be the focal point of a marvelous design project.
Minneapolis has a fair share of historic buildings that have been re-purposed beautifully and some that would benefit from some thoughtful design. This re-designed building I found is a great example of what architects can really do with original structures. The use of windows allow the owners to be reminded of their landscape and the courtyard feature highlights the home’s original walls.
New ceramic tiles and timber framing matches the existing context while steel and glass add a modern touch. A glass wall between inside and outside spaces reduces the sense of separation between them.

The architect was able to blend present day design with the past all while respecting the original builder’s ideas. I wonder if this is something that will catch the eye of residential architects in Minneapolis, this project looks so fun and rewarding!
